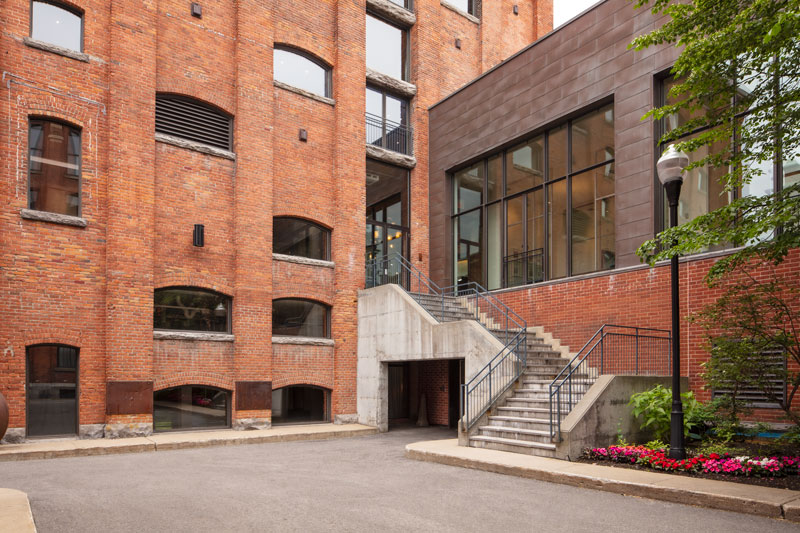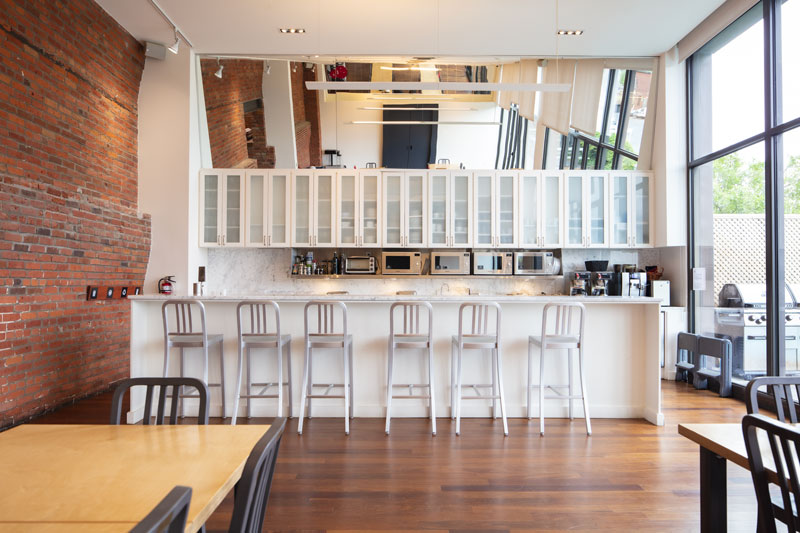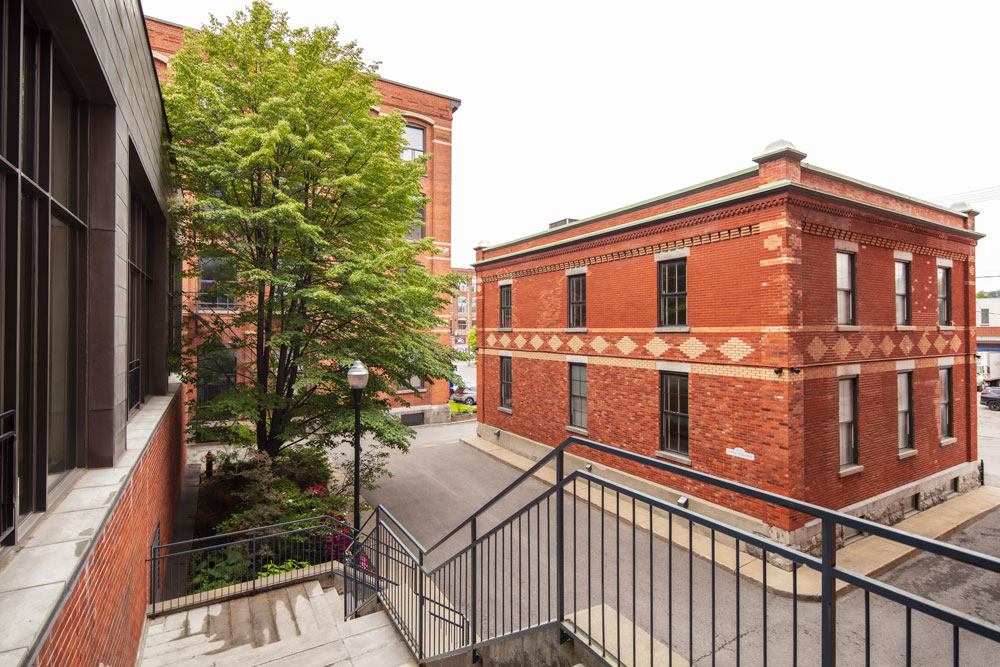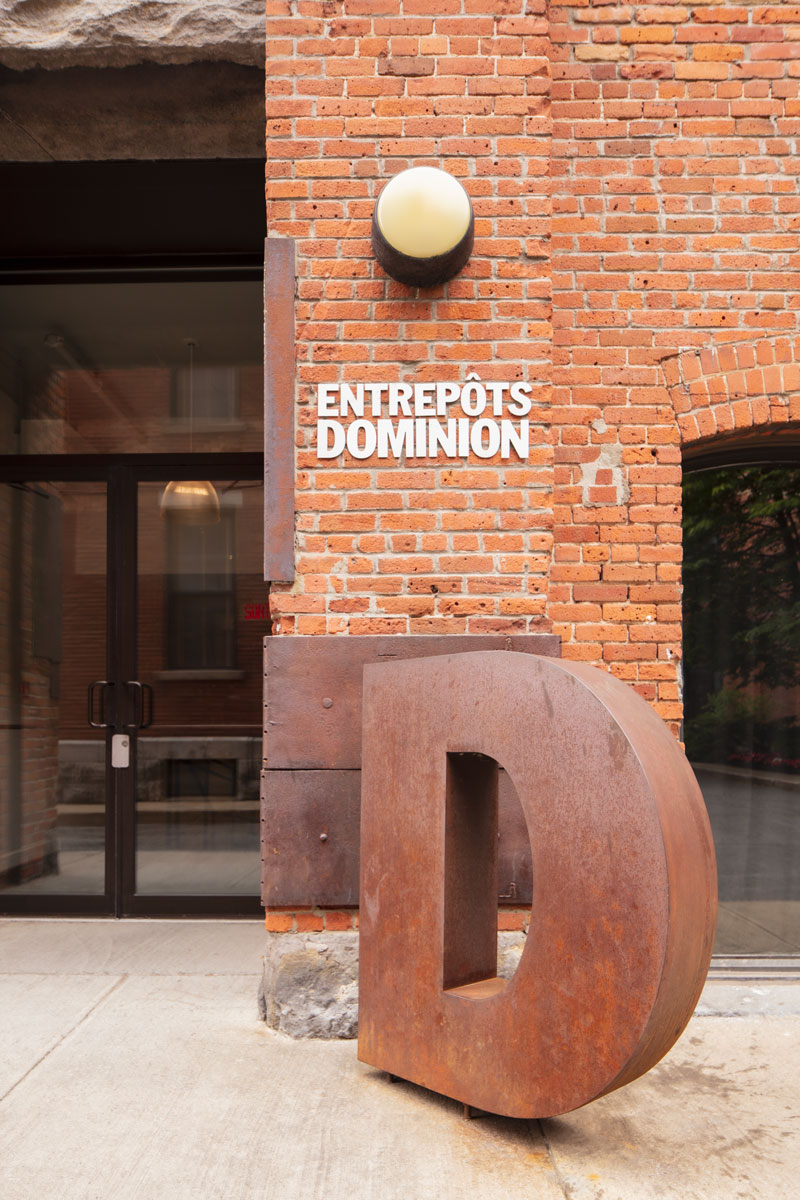The Pierrefonds Library transformation is inspired by the environment in which the library is located. It is based on the enhancement of all aspects of the site: the walls are glazed towards the wooded Millennium Park, the shape of the building extension projects towards Pierrefonds Boulevard to express its urban presence, the existing islands of vegetation are preserved, and the green spaces are greatly enhanced.
The program proposes a configuration of wings that all converge towards an exchange space, a network of crossing stairs, a tiered staircase, openings between the floors offering visual connections, a multitude of skylights and a civic space presenting the public artwork.
The library presents itself as a social catalyst, encouraging encounters, inviting passageways, offering spaces dedicated to the organization of events. Instead of being purely economic and functional, the shape of the building suggests both its attachment to the urban surroundings and its attraction to nature by getting closer to the adjacent Millennium Park or by offering the public views of the natural landscape.
The strong link with the exterior is expressed in several ways; interior courtyard, roof terrace, steps towards the wooded area, but above all views and access to the landscape and views towards the wooded area as far as the eye can see.
Start the slideshow




