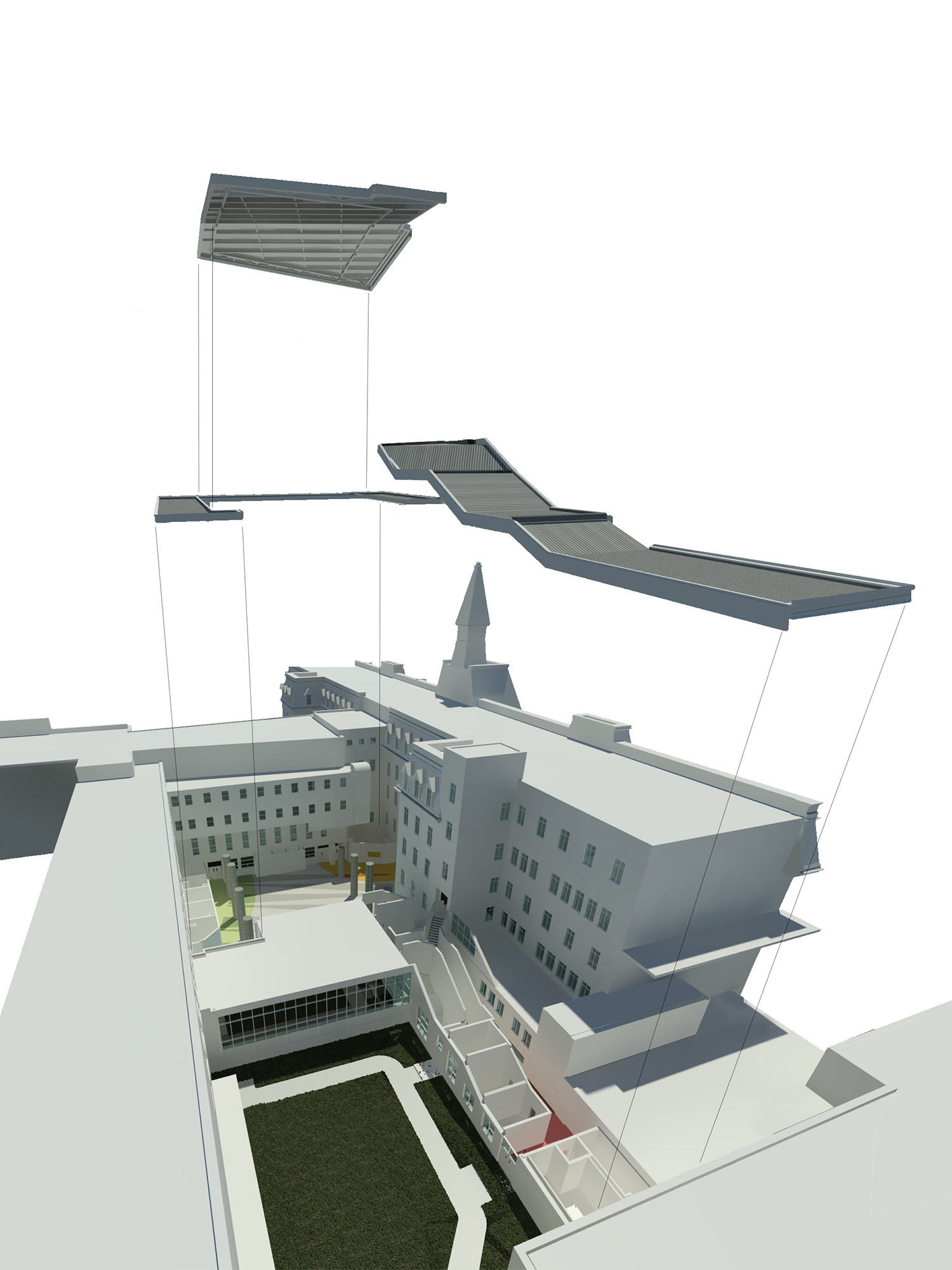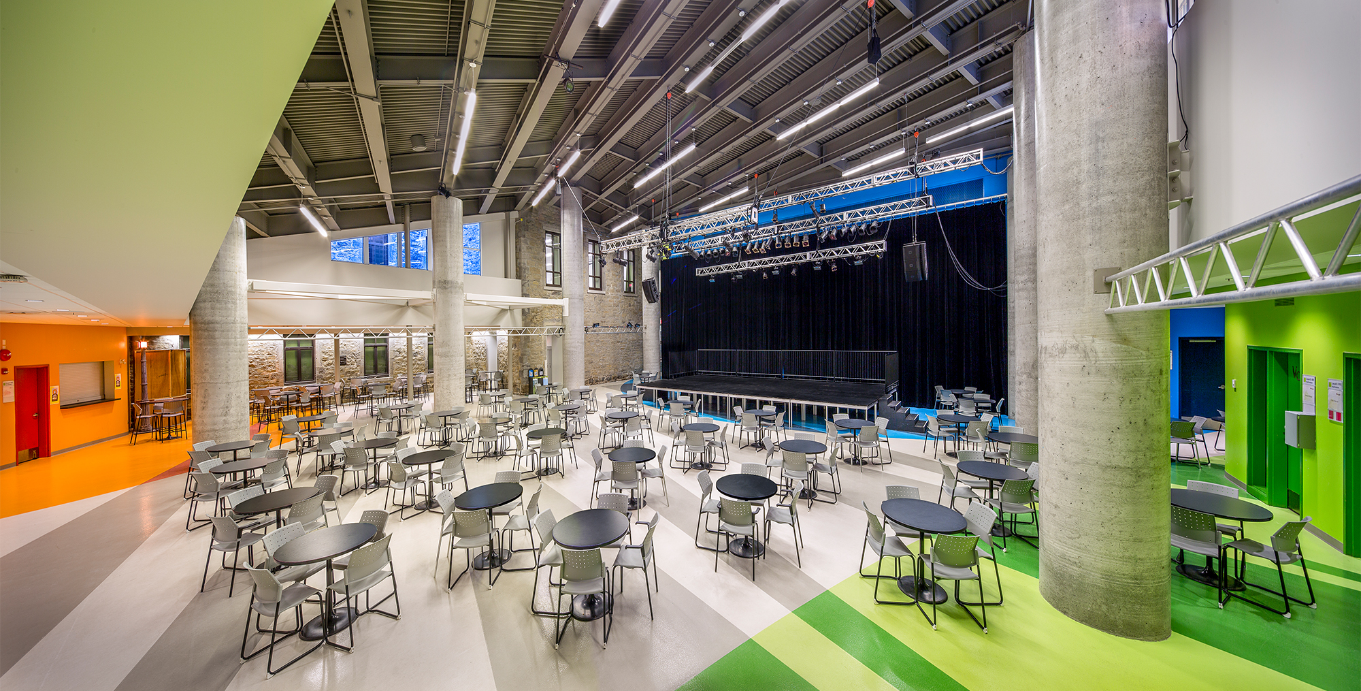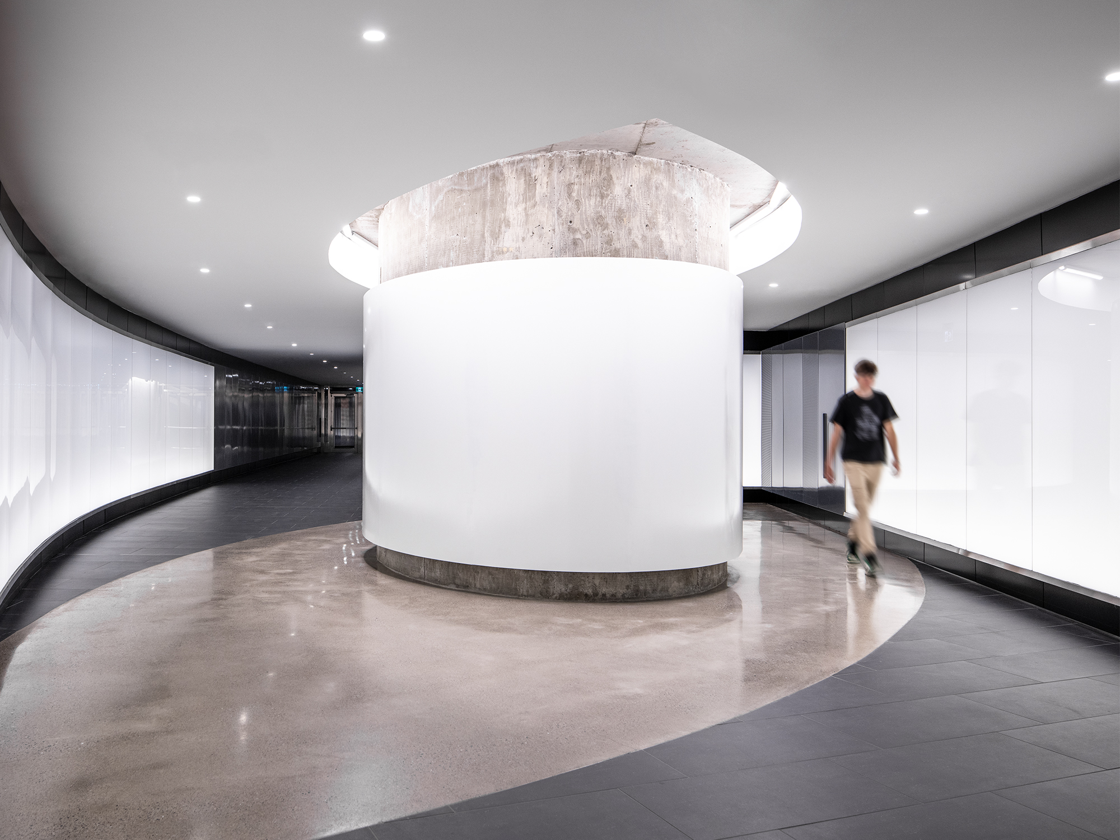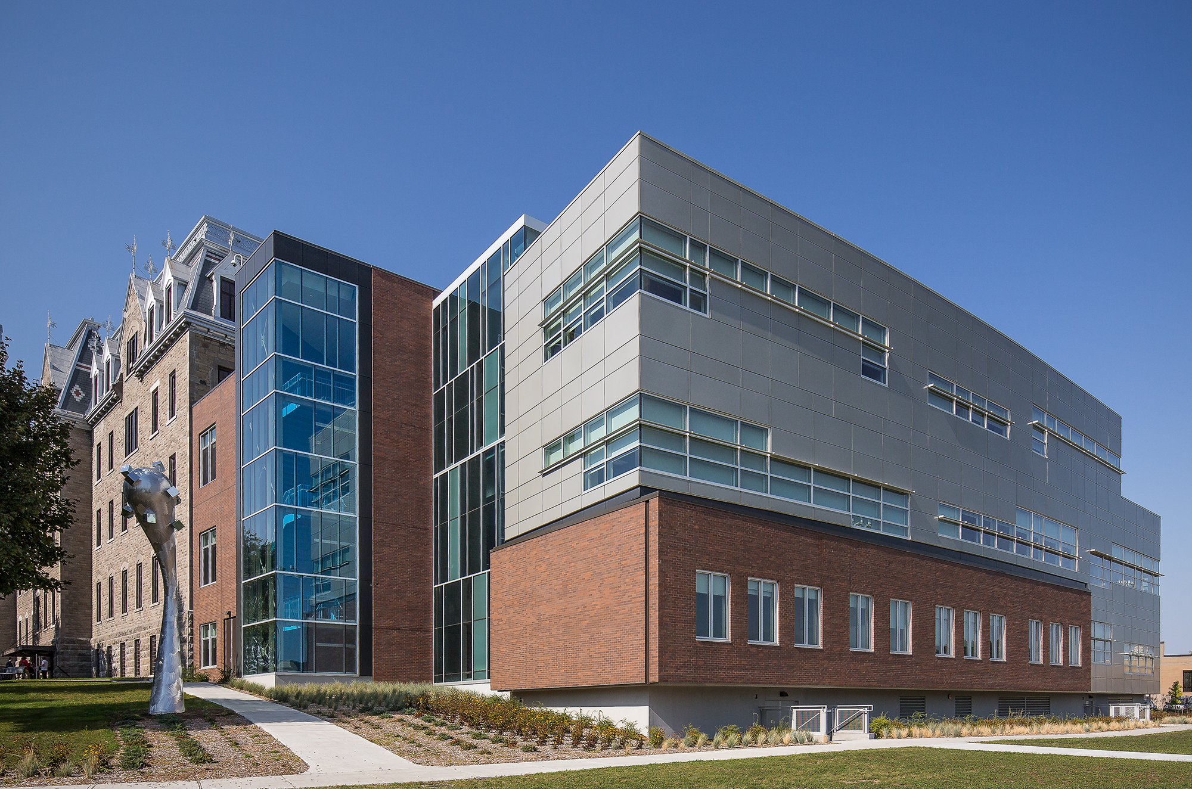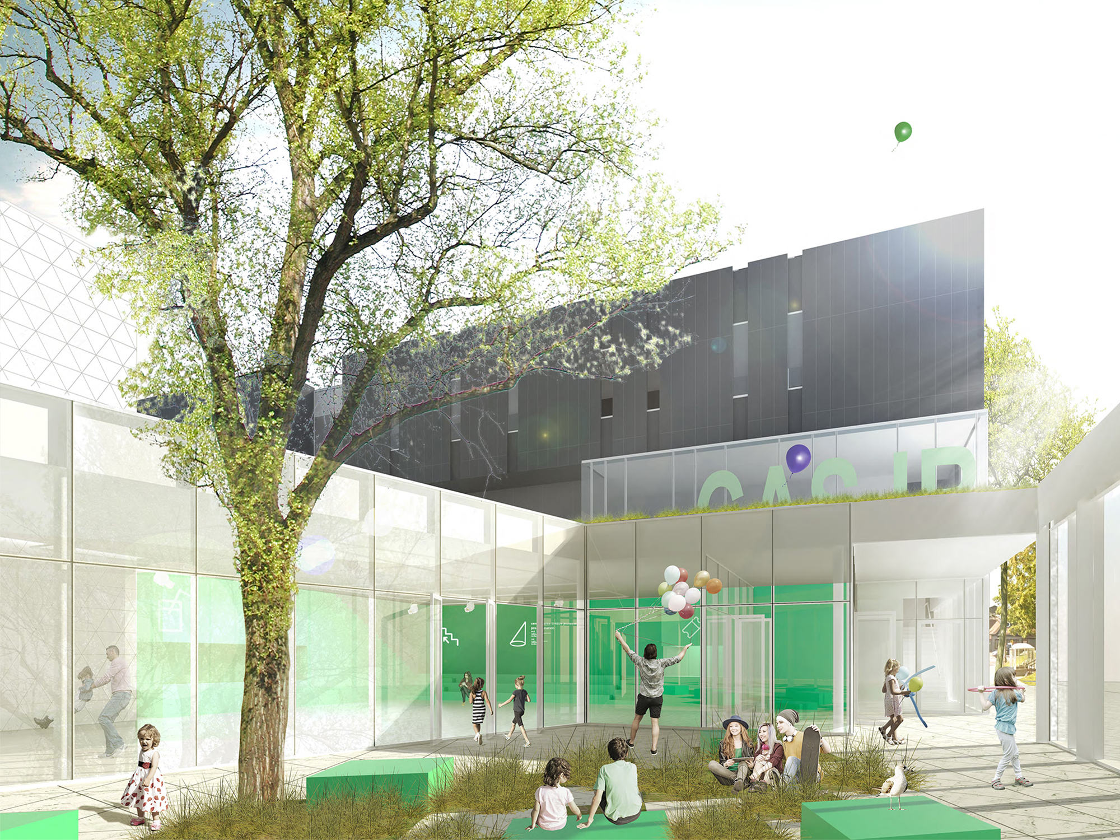Now located
at 3970
St-Ambroise
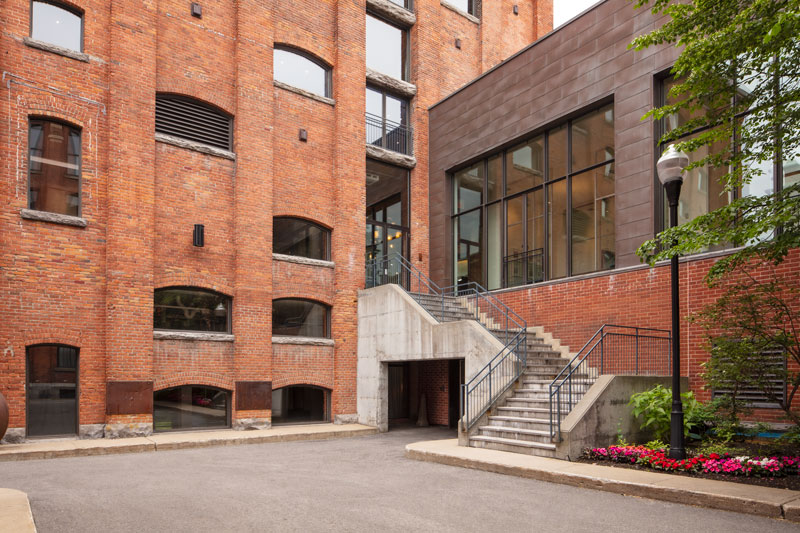

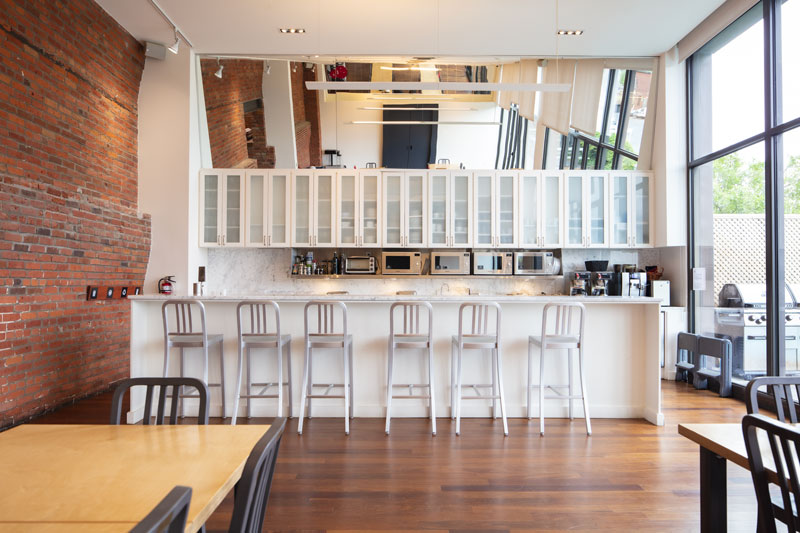
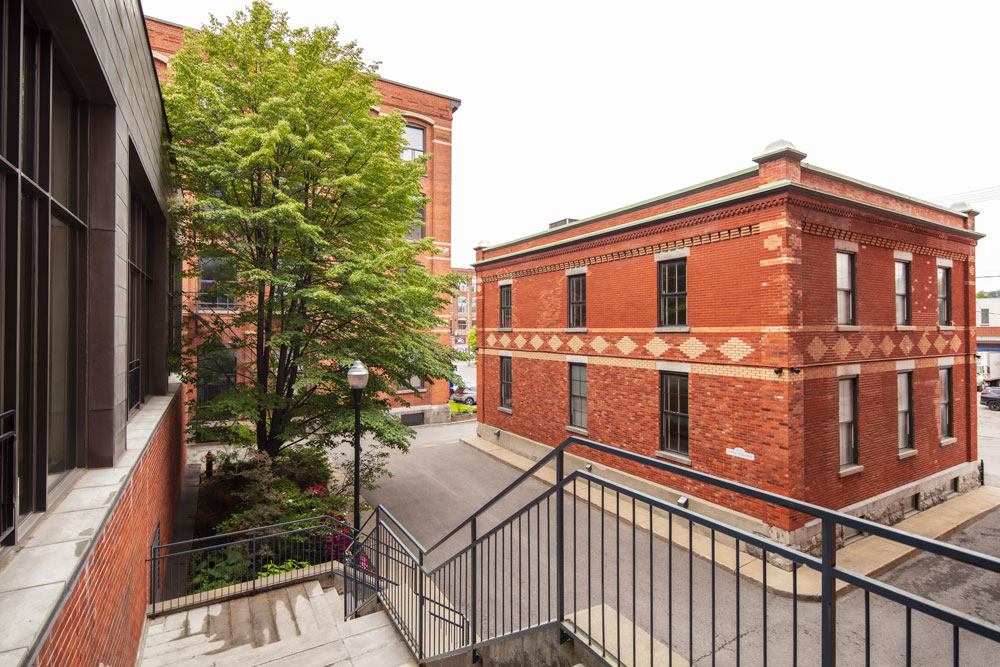
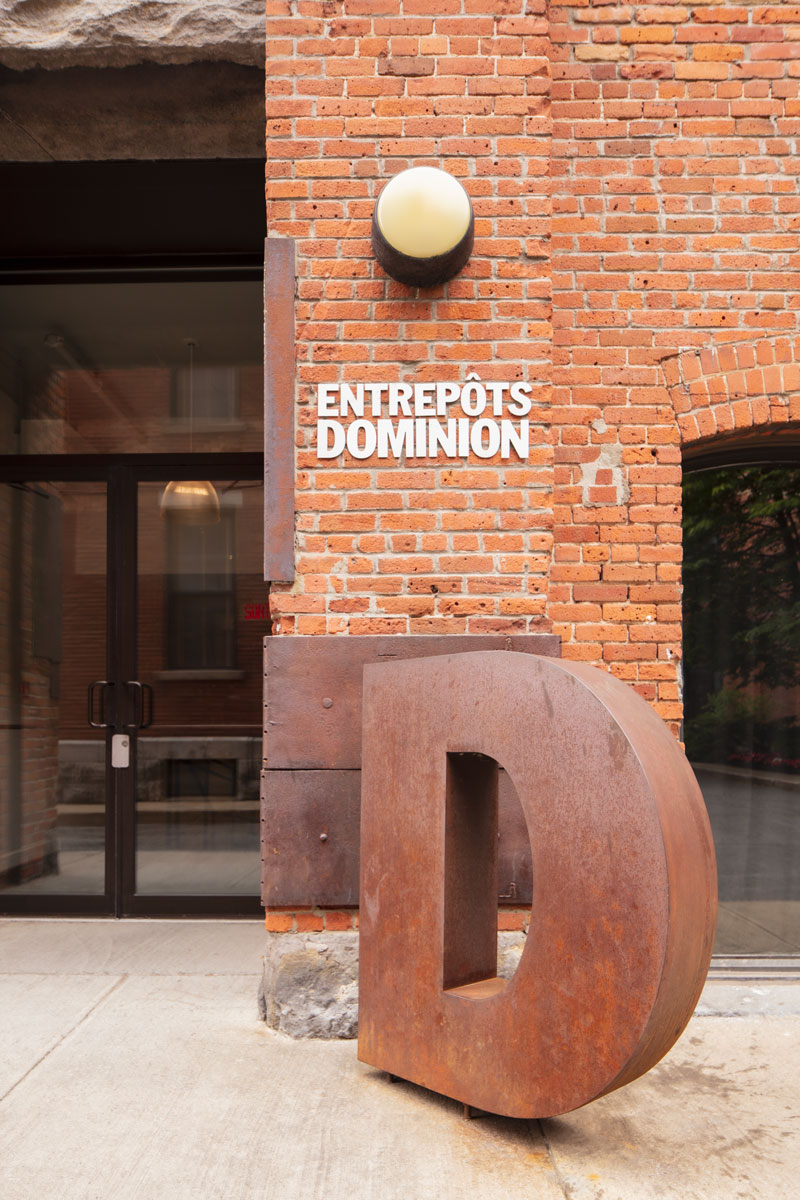
Consortium : DMA/L'Ecuyer Lefaivre Architectes Client : Collège Lionel-Groulx Year : 2011 Budget : 5.41 M$ Area : 2 078 square meters Location : Sainte-Thérèse, QC
Construction of a student agora at Lionel-Groulx College
The project is exemplary in terms of energy performance and sustainable development. In addition to adding to the usable surface area from residual outdoor spaces, it creates a privileged, rich and motivating gathering place for all students by correcting traffic and universal accessibility problems.
Collège Lionel-Groulx has grown over the years in a complex shape where each wing moves away from the original building and creates a series of unused interior courtyards.
This project is part of a real estate master plan carried out by DMA and will provide the college with a multifunctional gathering place for students to host several types of shows. It incorporates an interior courtyard into the complex, transforming the space into a flexible and adaptable venue. The project includes a removable performance stage, various meeting spaces and groups together all the student service areas.
This crossroads consists of a green roof built over the former interior courtyard, with two slopes on either side of a diagonal axis so as to maximize the penetration of natural light into this new living environment and enhances, through a visual breakthrough, the rear facade of the heritage building.
 Photo credits : Stéphan Poulin
Photo credits : Stéphan Poulin
Start the slideshow







