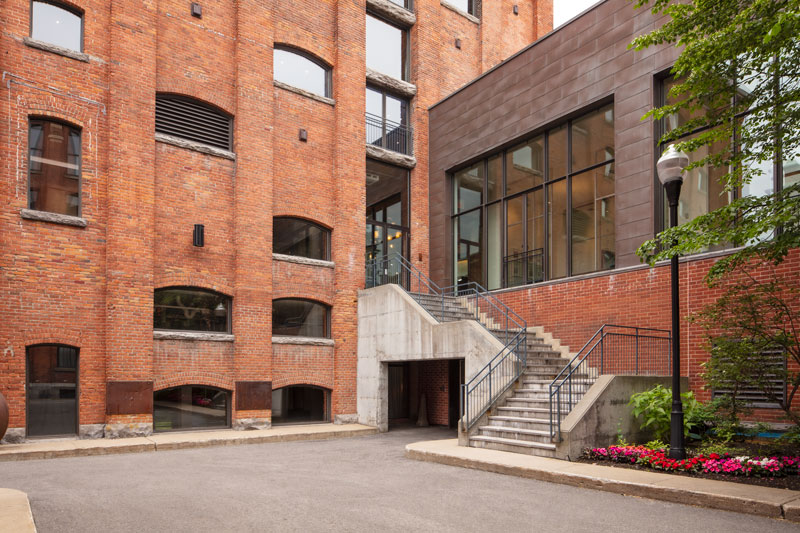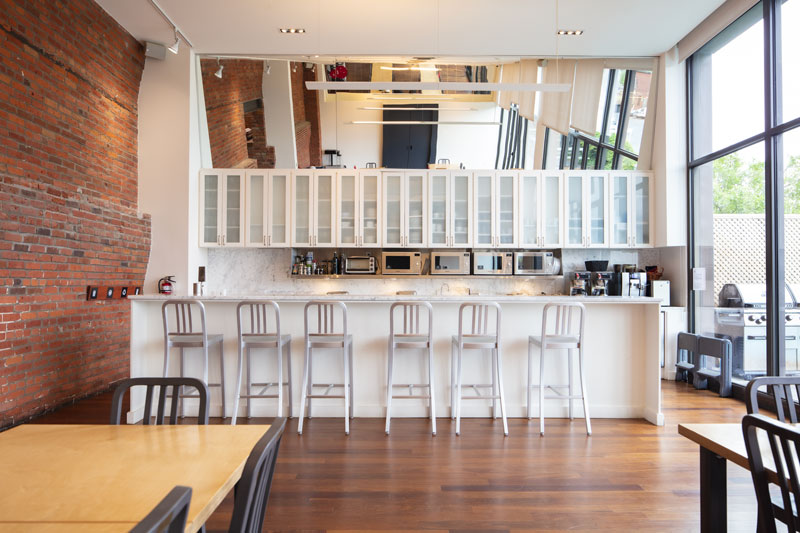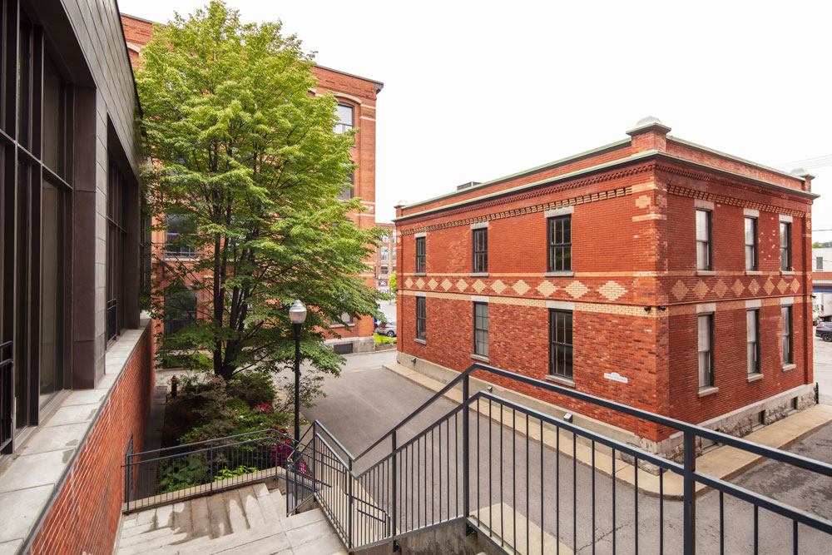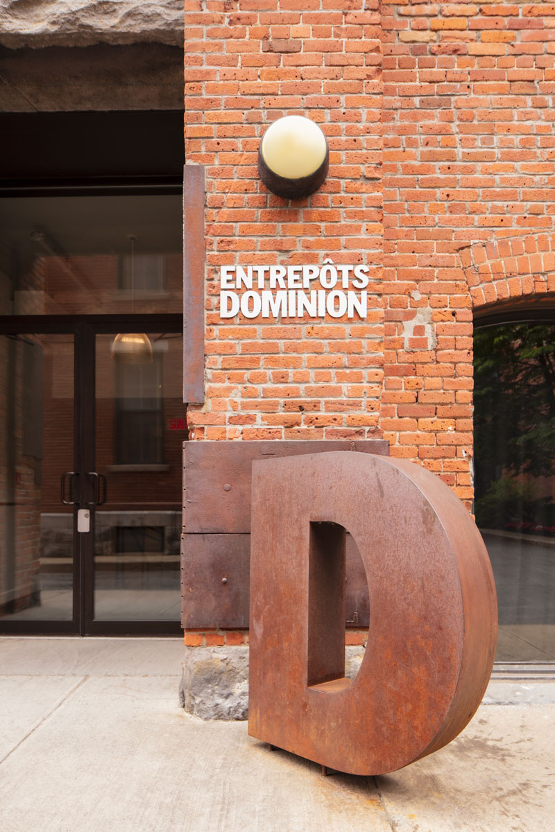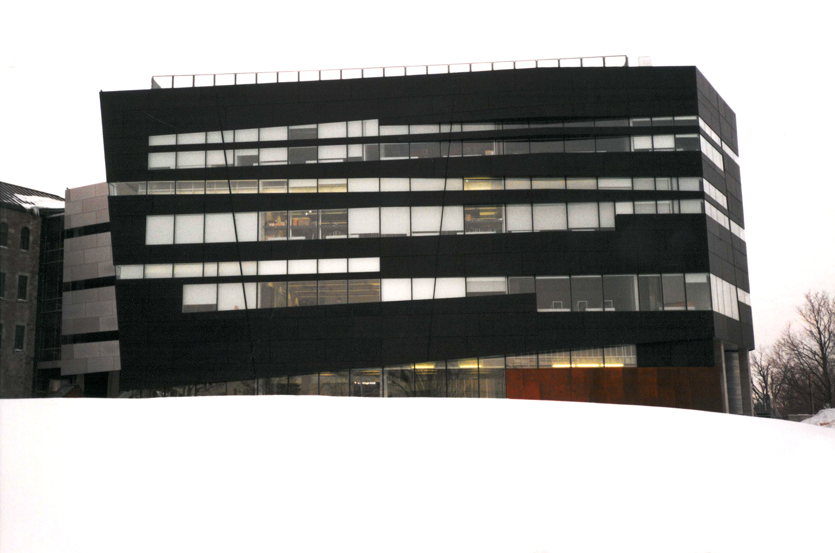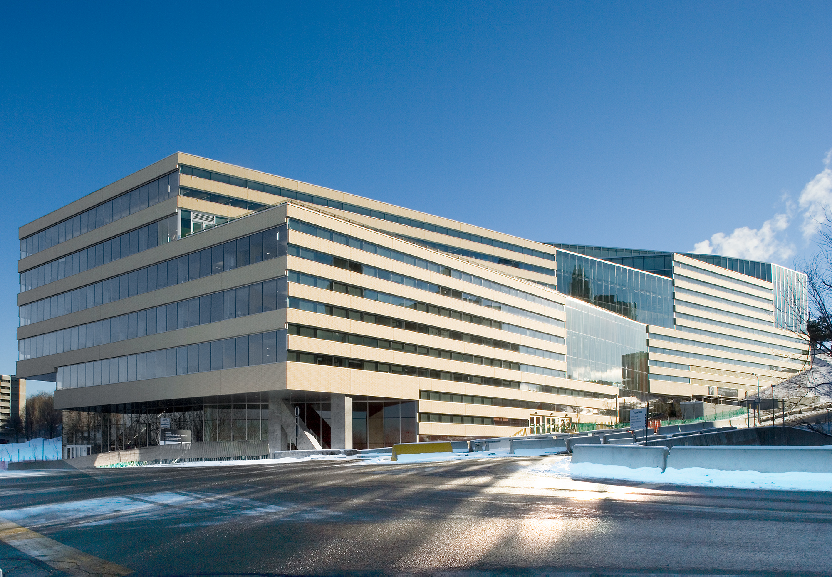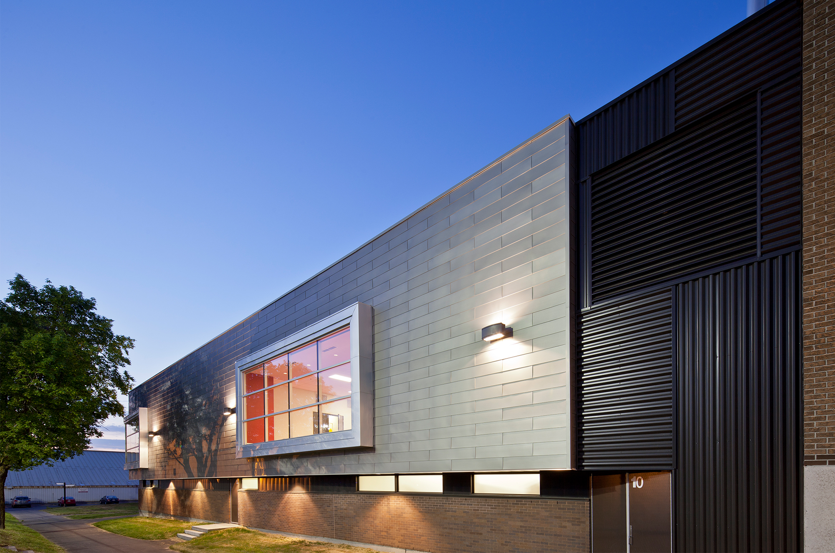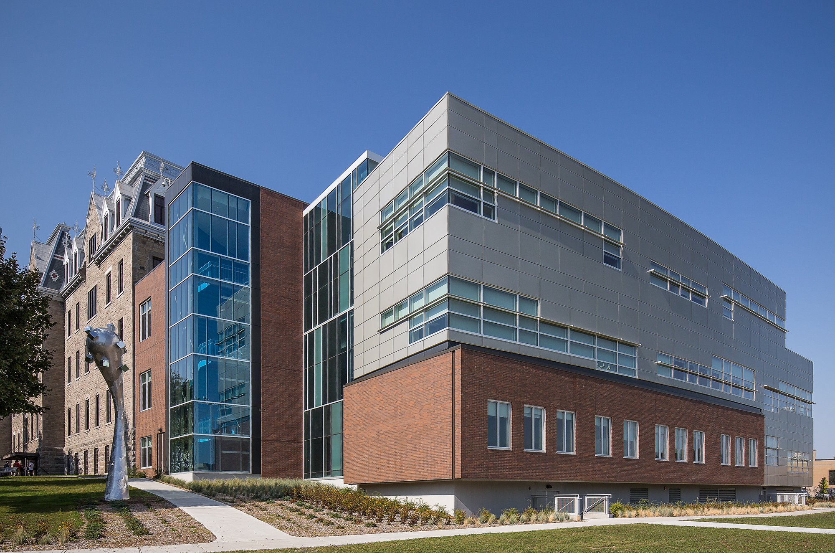The development of the new Collège Gérald-Godin includes the rehabilitation and conversion of the former monastery of the Fathers of the Holy Cross in Ste-Geneviève and the construction of an extension that represents a functional program of 14,300 m².
The project is characterized by the inventive reoccupation and radical modernization of the existing spaces mainly for the purposes of administrative offices and professors' offices, using the largest original volumes for library purposes in the former chapel and a student Agora in the former playroom.
The extension was designed to accommodate the classrooms and laboratories as well as the cafeteria. The blind masses of the sports centre and the auditorium are below ground level and define a north-south axis towards the river, completely buried for the sports centre and partially for the auditorium, whose backdrop can be opened onto outside stands.
The design of the complex focused on the insertion of a resolutely modern teaching environment on a site of exceptional quality with the desire to optimize the use of existing structures endowed with great evocative power and to express the contemporaneity of the educational program of the College.
Start the slideshow
