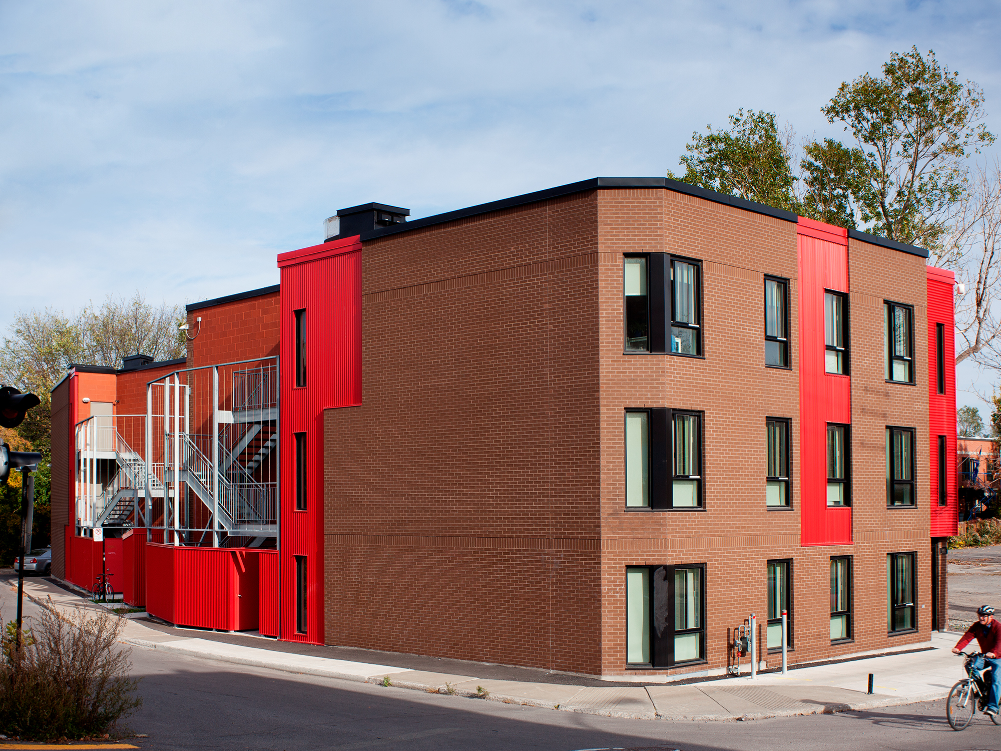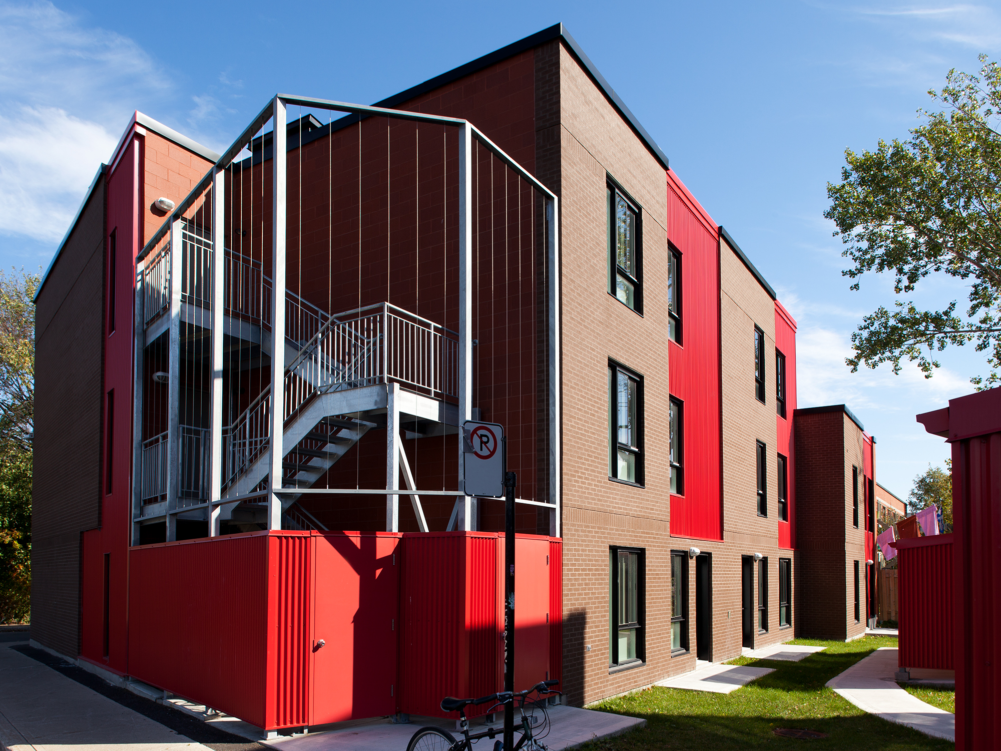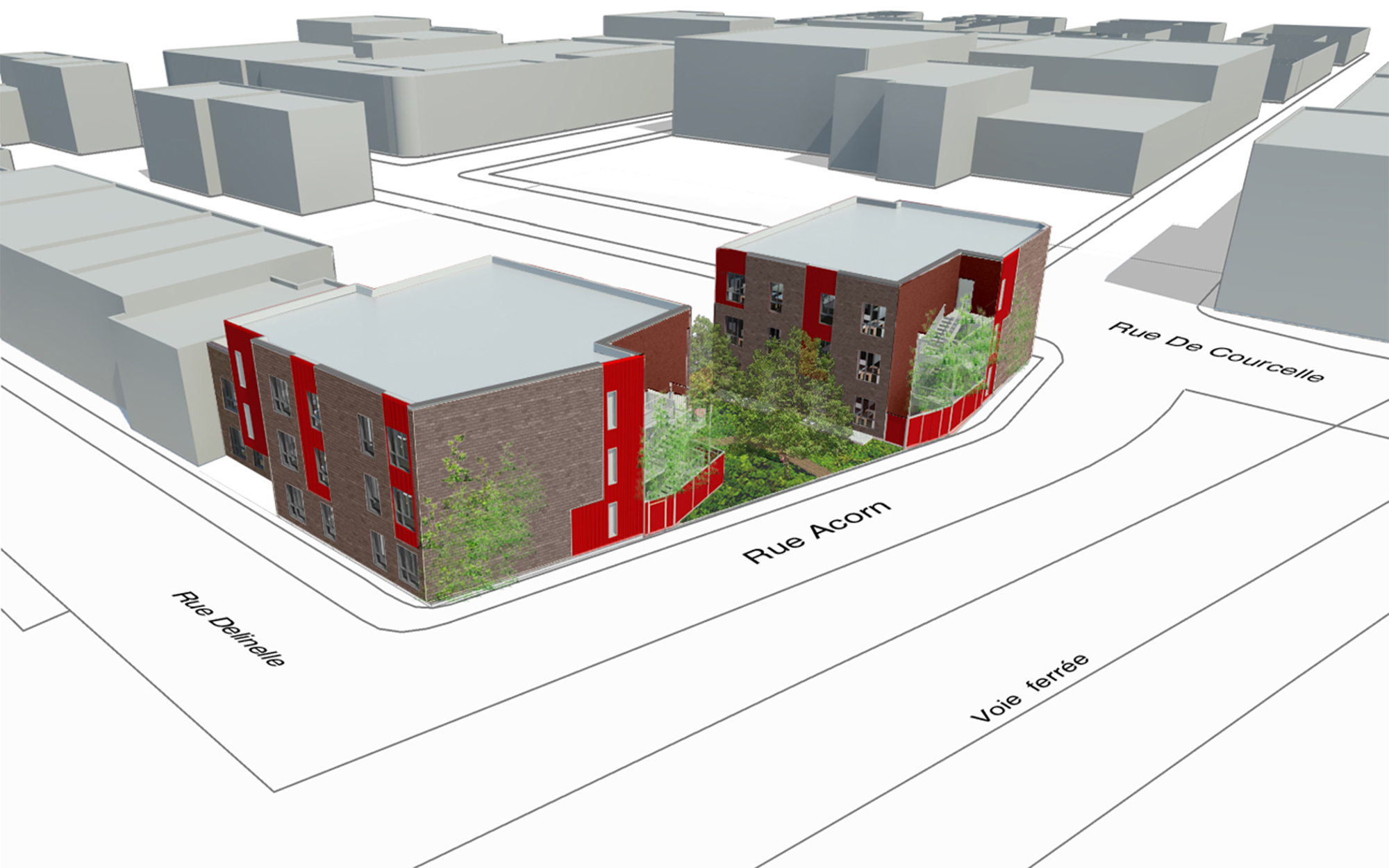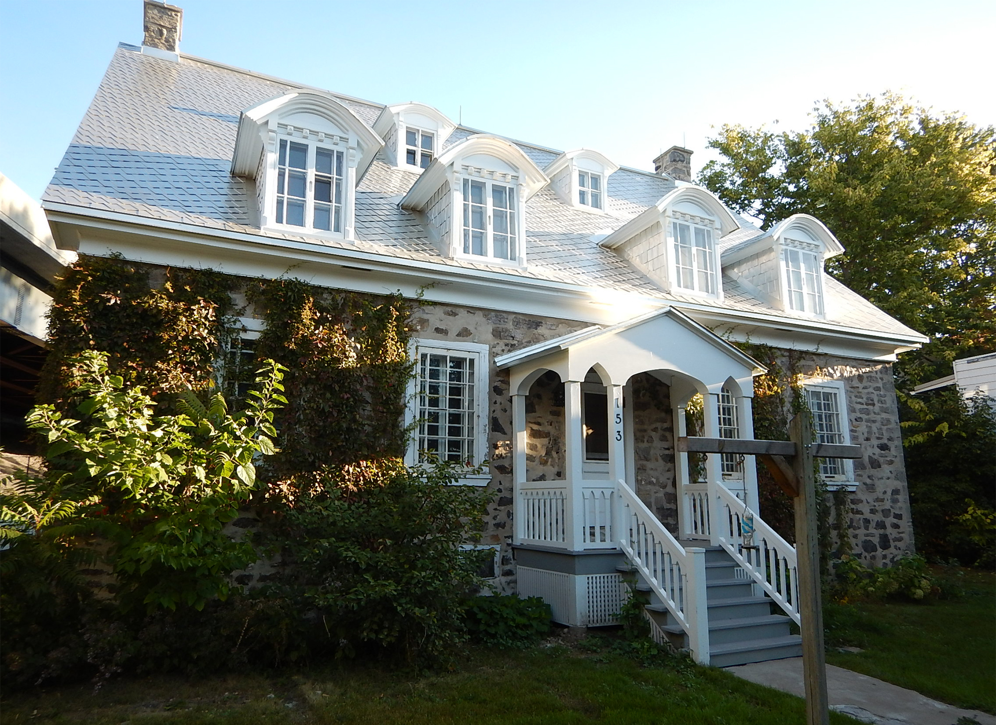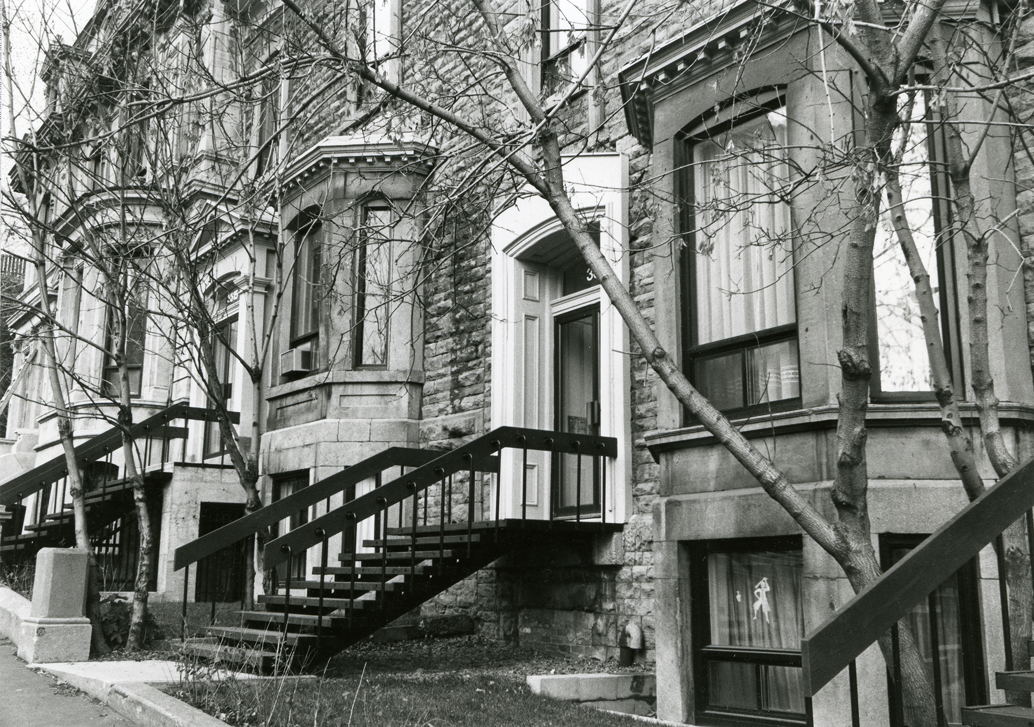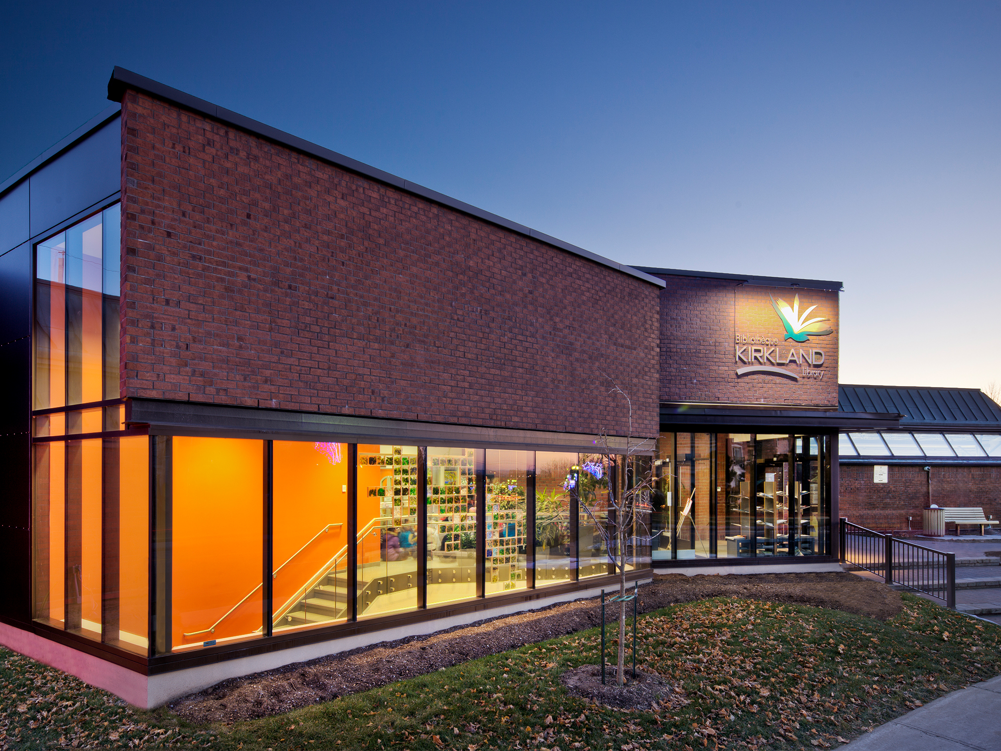Now located
at 3970
St-Ambroise
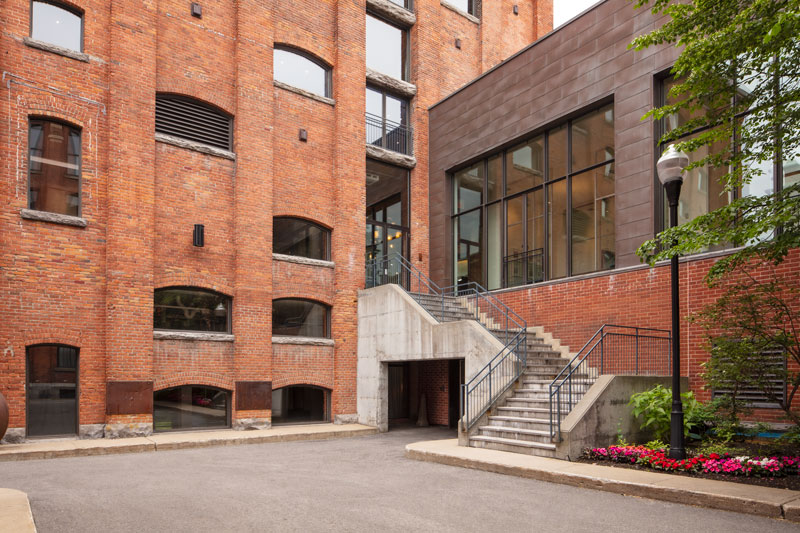

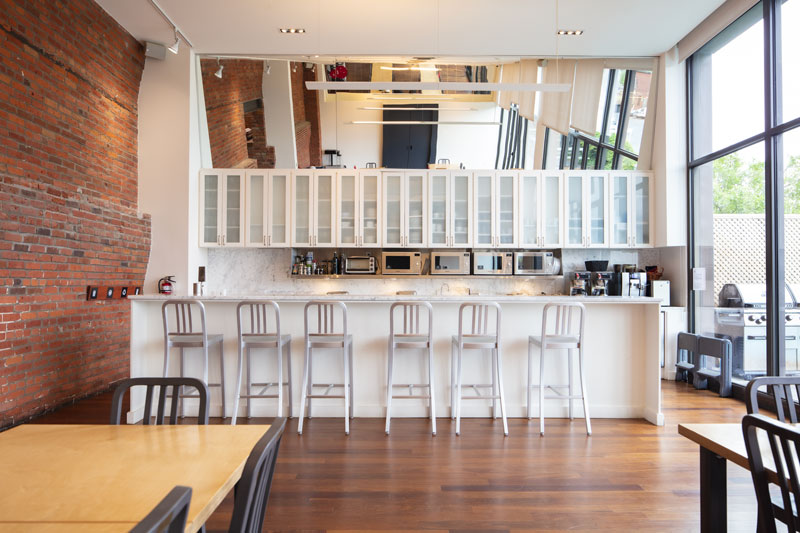
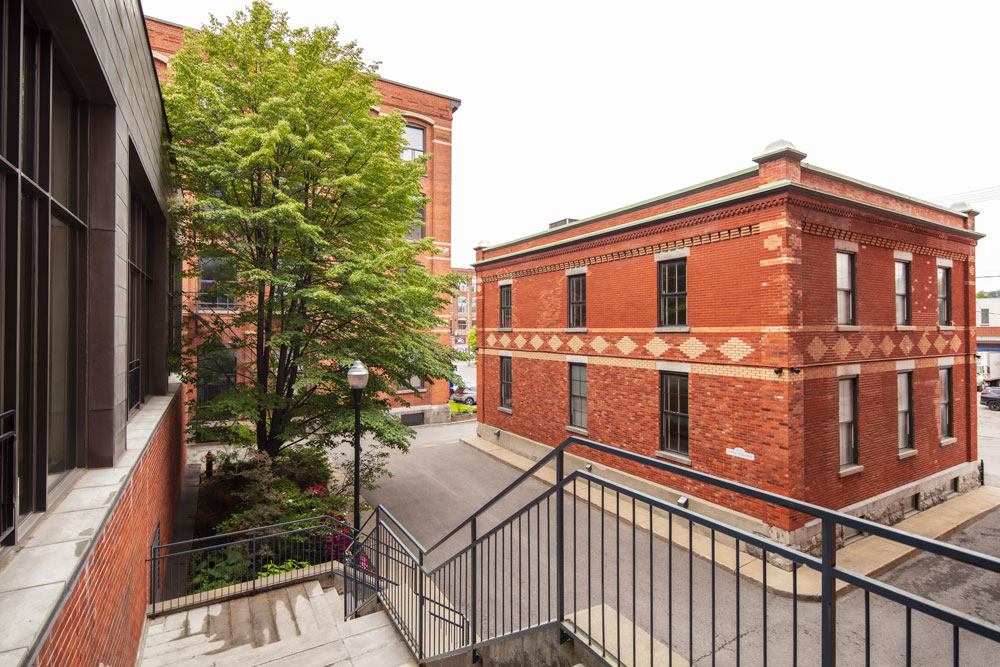
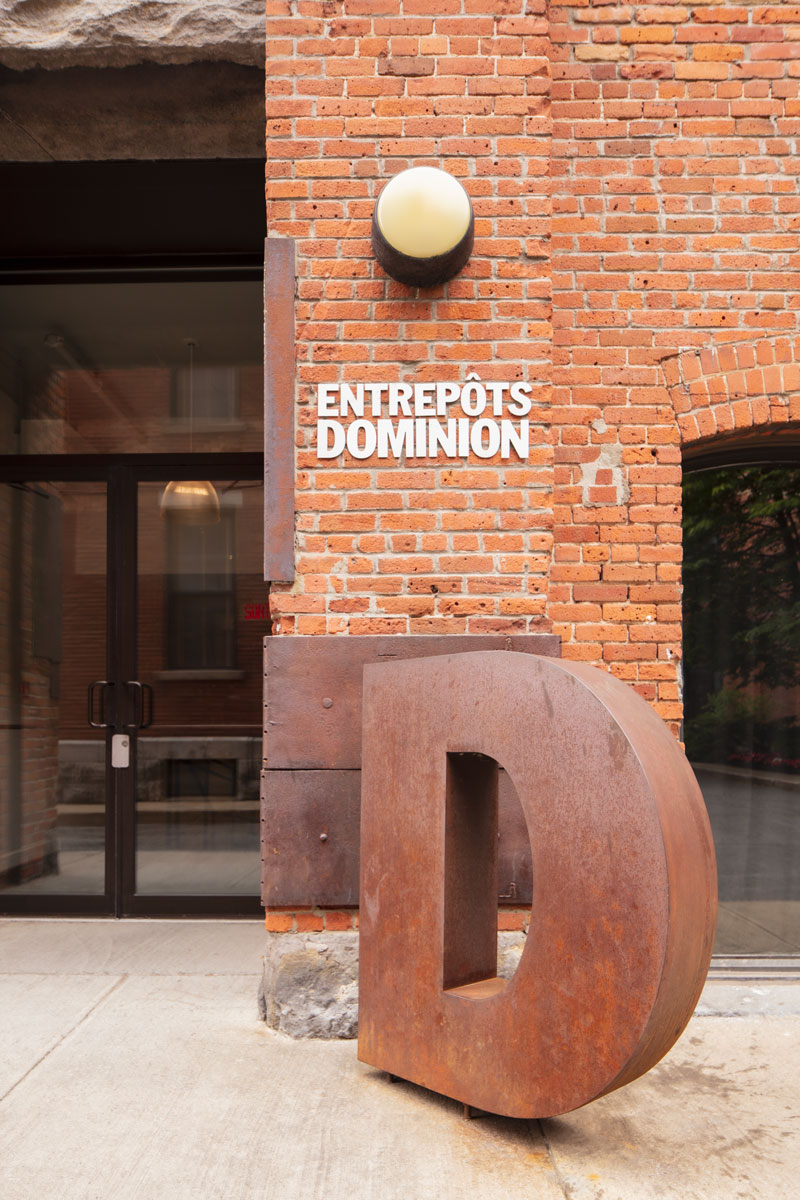
Client : Mission Bon Accueil Year : 2014 Budget : 2.96 M$ Area : 1 728 square meters Location : Montréal, QC
Construction of transitional housing for Welcome Hall Mission
The project brings together, around a common outdoor space, 26 studios, furnished and equipped with a compact kitchenette, to help former homeless people make the transition to complete autonomy.
To meet its community-based objectives, the Welcome Hall Mission wanted to develop a residential project for the gradual reintegration of their clients into society. The chosen site located near the Head Office, on 606 de Courcelle Street, was occupied by a parking lot and three older buildings.
The project involved the modification to the cadastre and a change to the zoning allowing for the construction of two rental unit buildings separated from each other by a courtyard and arranged to provide for leisure spaces for the residents. The project was realized to meet Novoclimat standards, while also meeting the requirements of the Logis Access Program as well as Welcome Hall Mission’s needs.
Together, they form a twenty-six-unit complex of housing, of mostly studios, in addition to related services and common areas. The buildings were constructed using a wood frame structure, each three storeys in height, and the exterior walls are brick veneer with metallic cladding accent.
Start the slideshow







