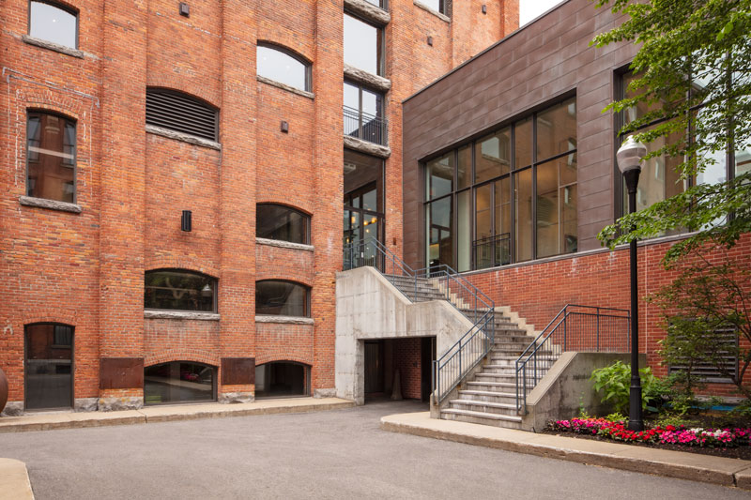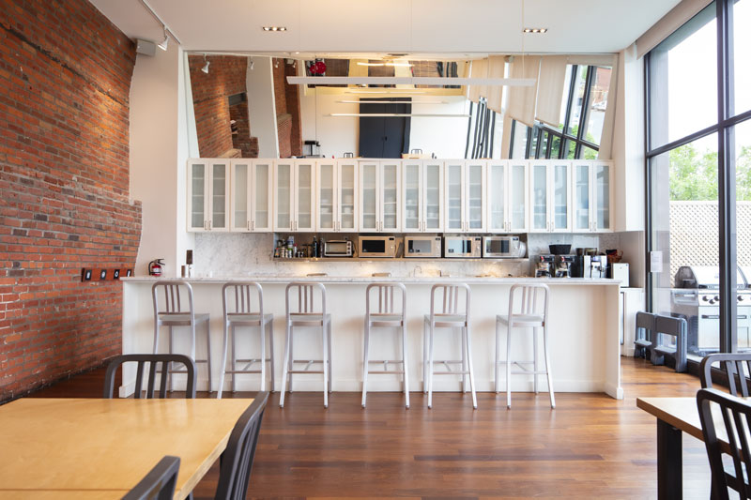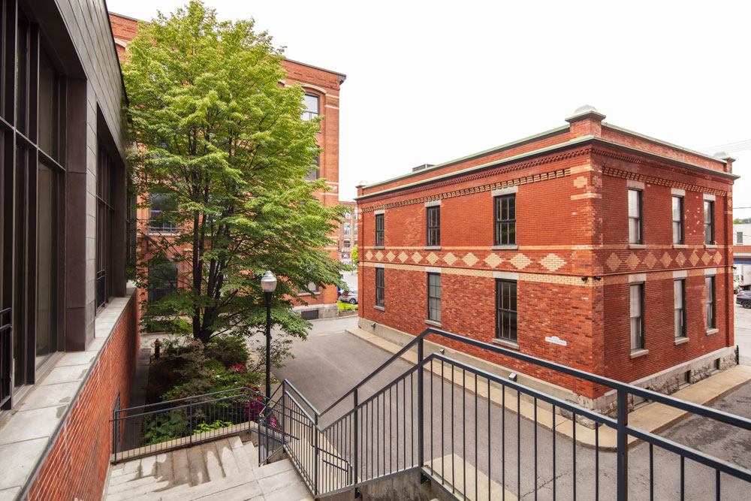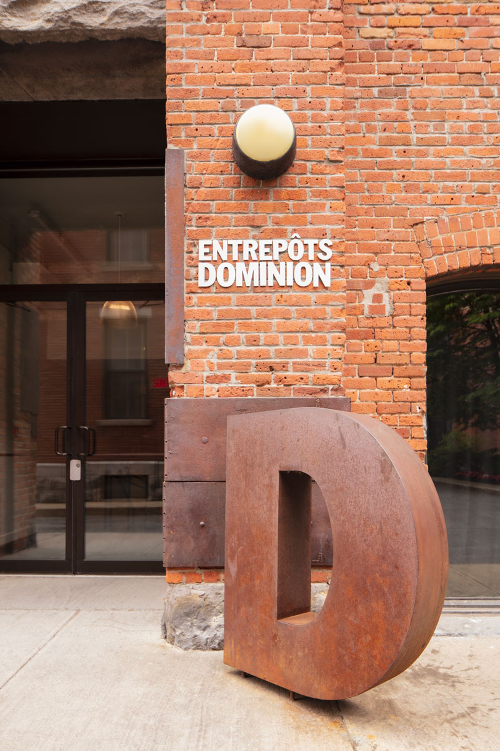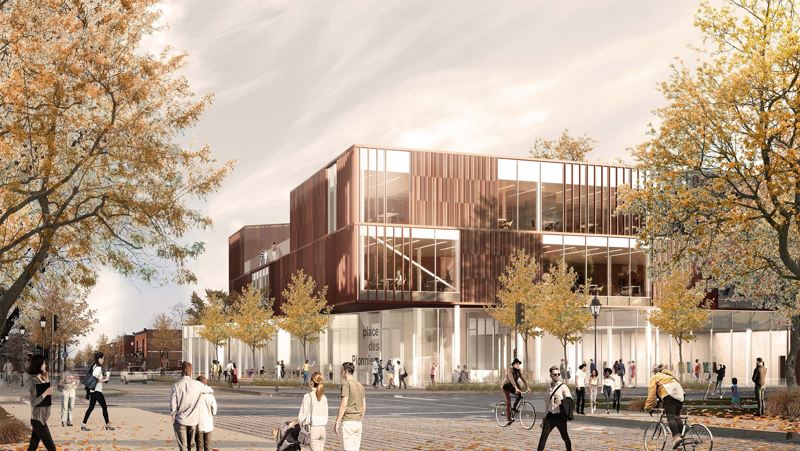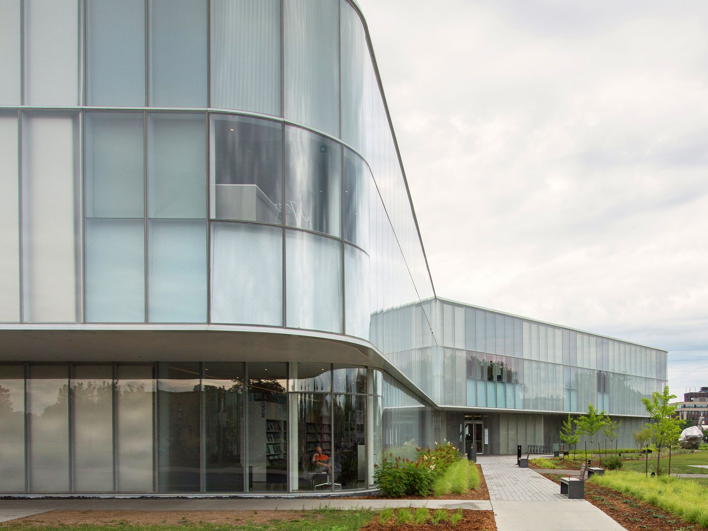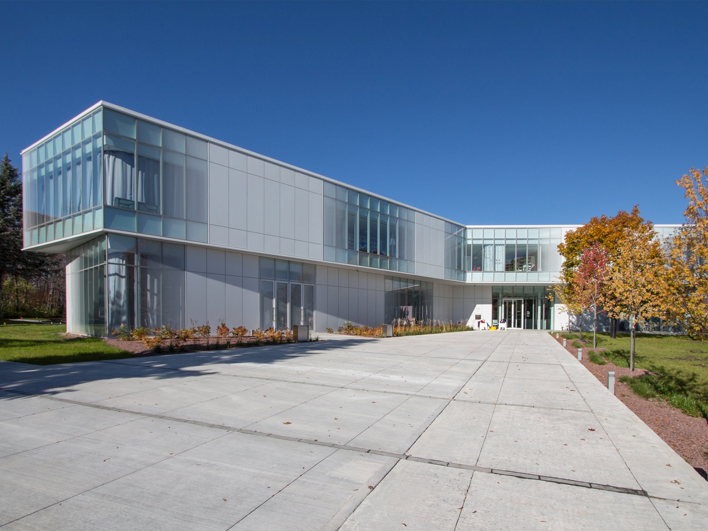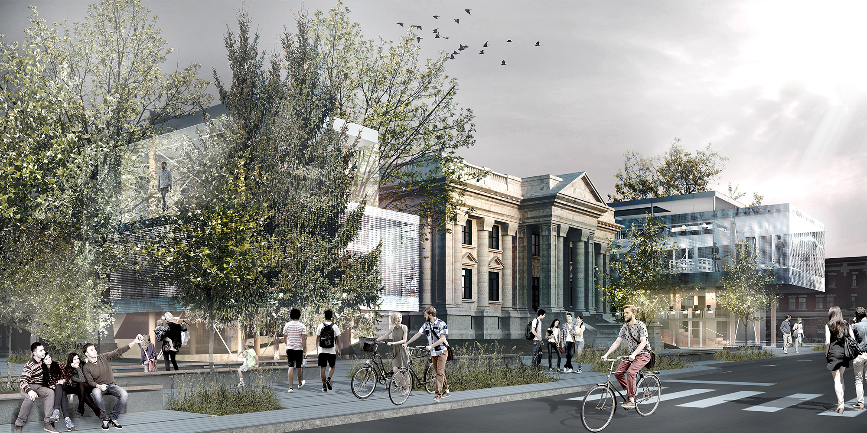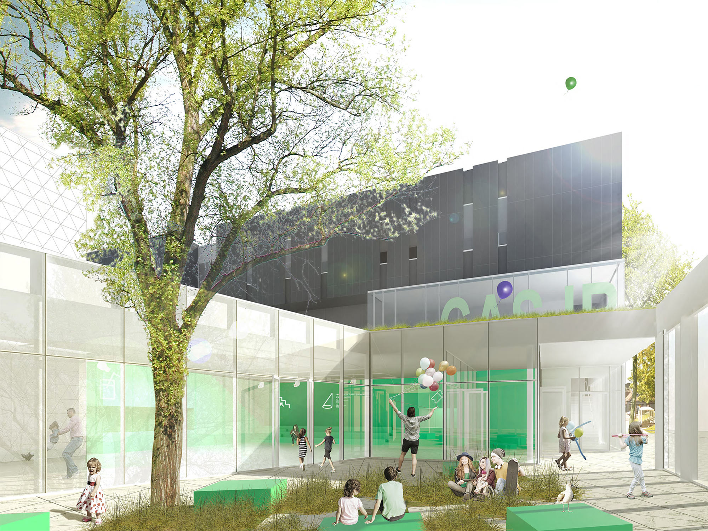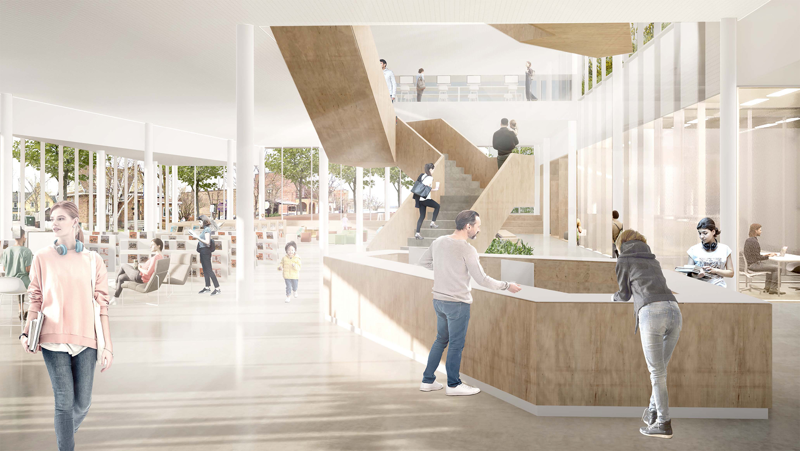 Photo credits : in situ + DMA
Photo credits : in situ + DMA
The new Lucy-Faris Library is located at the crossroads of Aylmer's founding pathways, Main Street and Eardley Road. The shape and the oblique cut the parcels, the Memorial Park acts as a catalyst. The strategy of urban and heritage integration of the project involves the physical marking and celebration of this unique encounter.
The design and layout of Place des Pionniers facilitate gatherings, meetings and the organization of events in continuity with the citizen activity of the adjacent public spaces. They act as a condenser, a public diffuser, characterized by a physical and visual permeability, both horizontal and vertical, creating links between the interior and exterior.
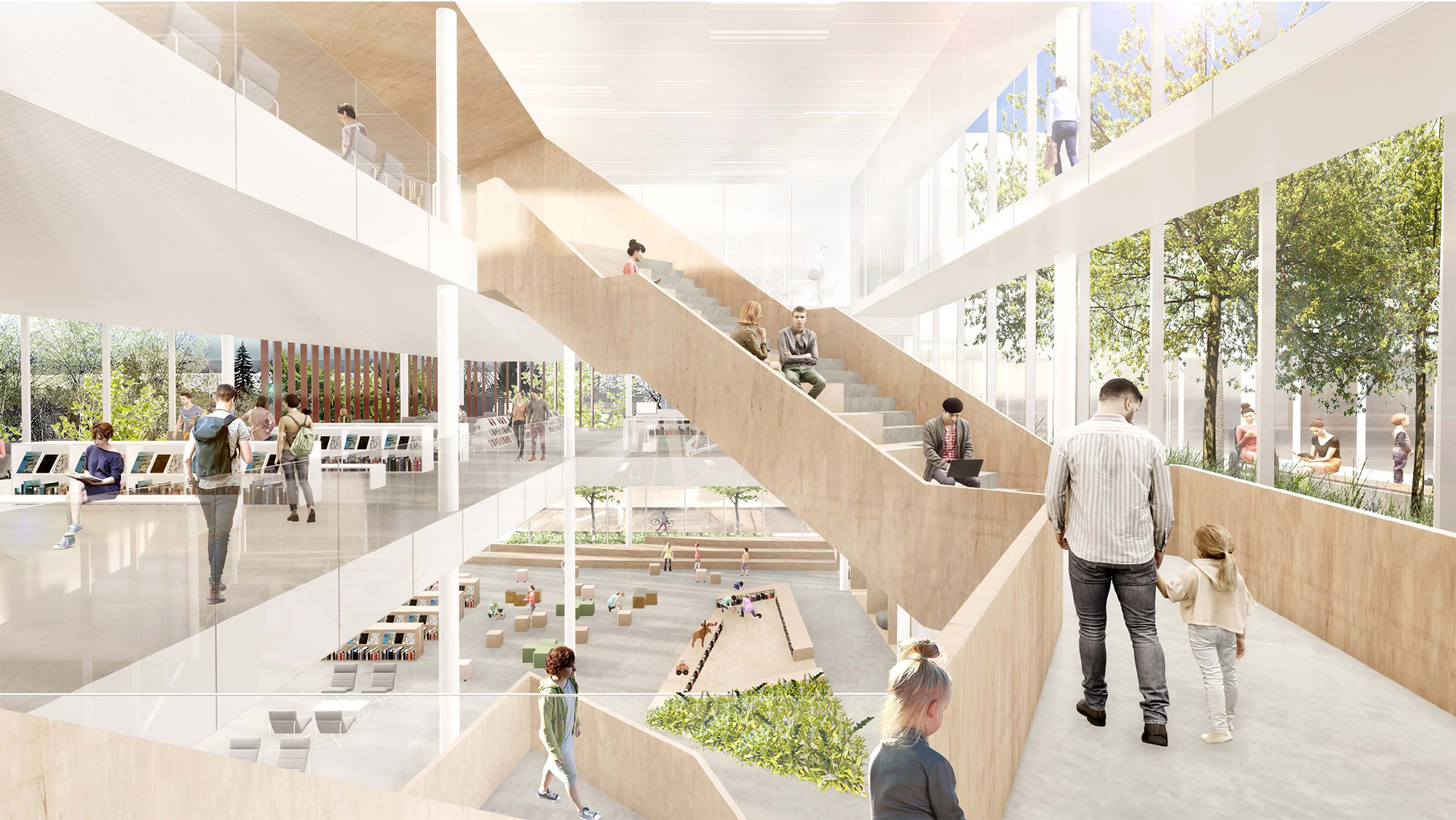 Photo credits : in situ + DMA
Photo credits : in situ + DMA
The building, organized in relation to a sequence of outdoor and indoor public spaces, extends from the forecourt to the roof. The library is articulated around these moments of collective intensity and occupies the first two levels of the building as well as the front part of the third, creating a large animated public façade on the park.
The building's entrance is located at the corner of Main and Park Streets, under an imposing cantilevered terra-cotta volume that opens the library's public space to the city. This space, in continuity with the commercial activity on the first floor of Main Street, is extended inside the library by a large staircase crossing the library by a large atrium and several hanging gardens.
A terra cotta mesh harmonizes with the red brick fabric of Old Aylmer in which the library is embedded, elegantly wrapping the glass box of the public condenser, shielding the facades from the sun's rays and offering panoramic views of the historic district and the river in the distance.
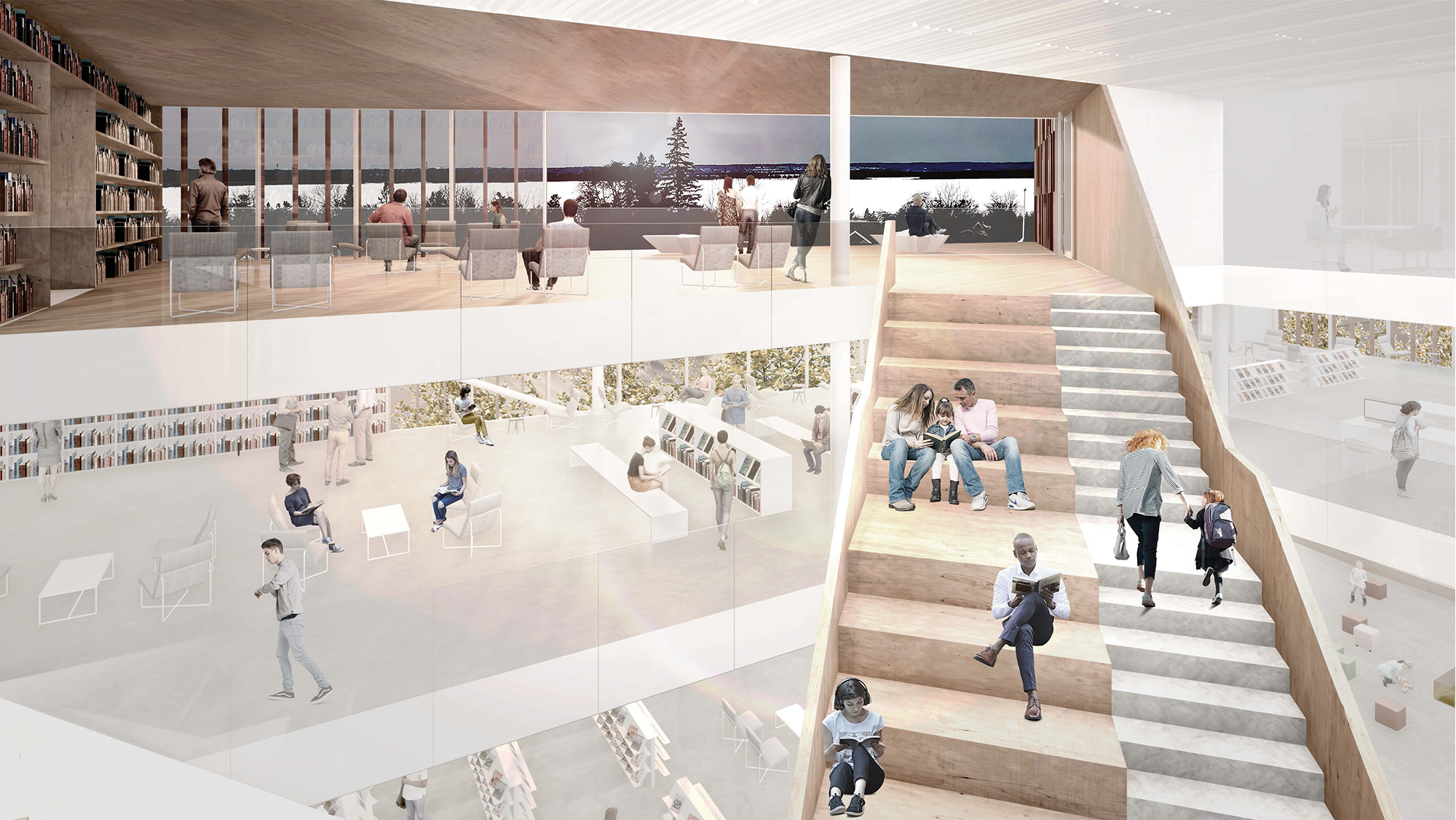 Photo credits : in situ + DMA
Photo credits : in situ + DMA
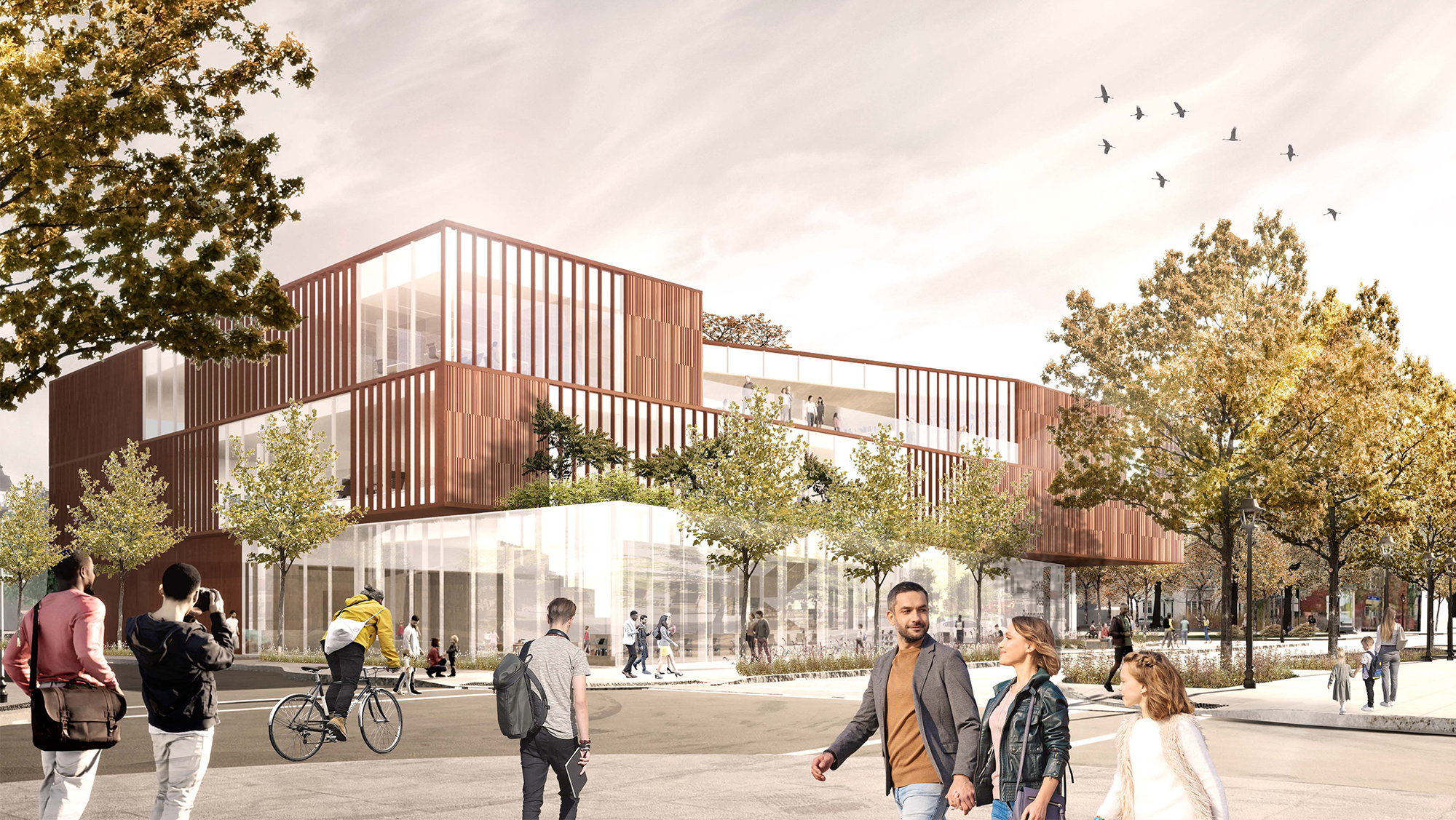 Photo credits : in situ + DMA
Photo credits : in situ + DMA
Start the slideshow
