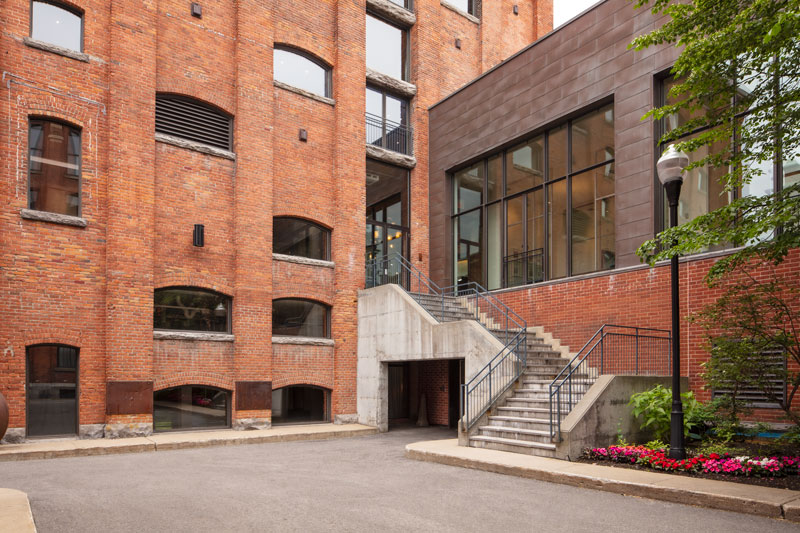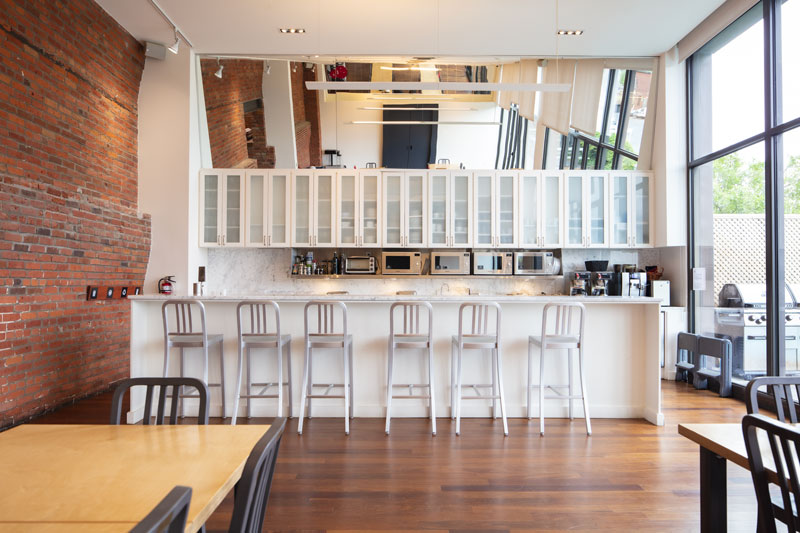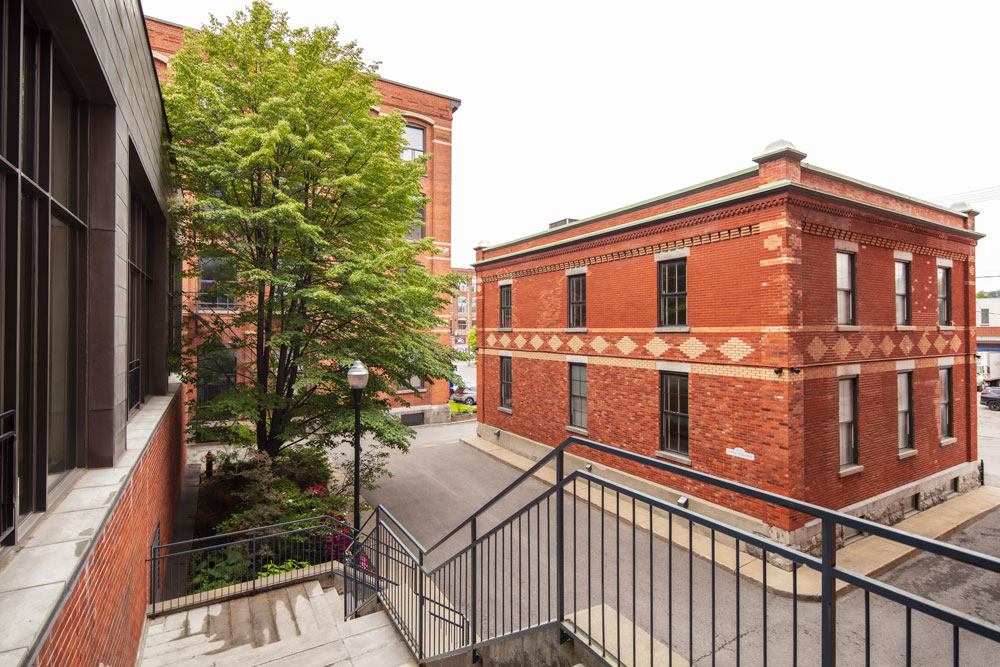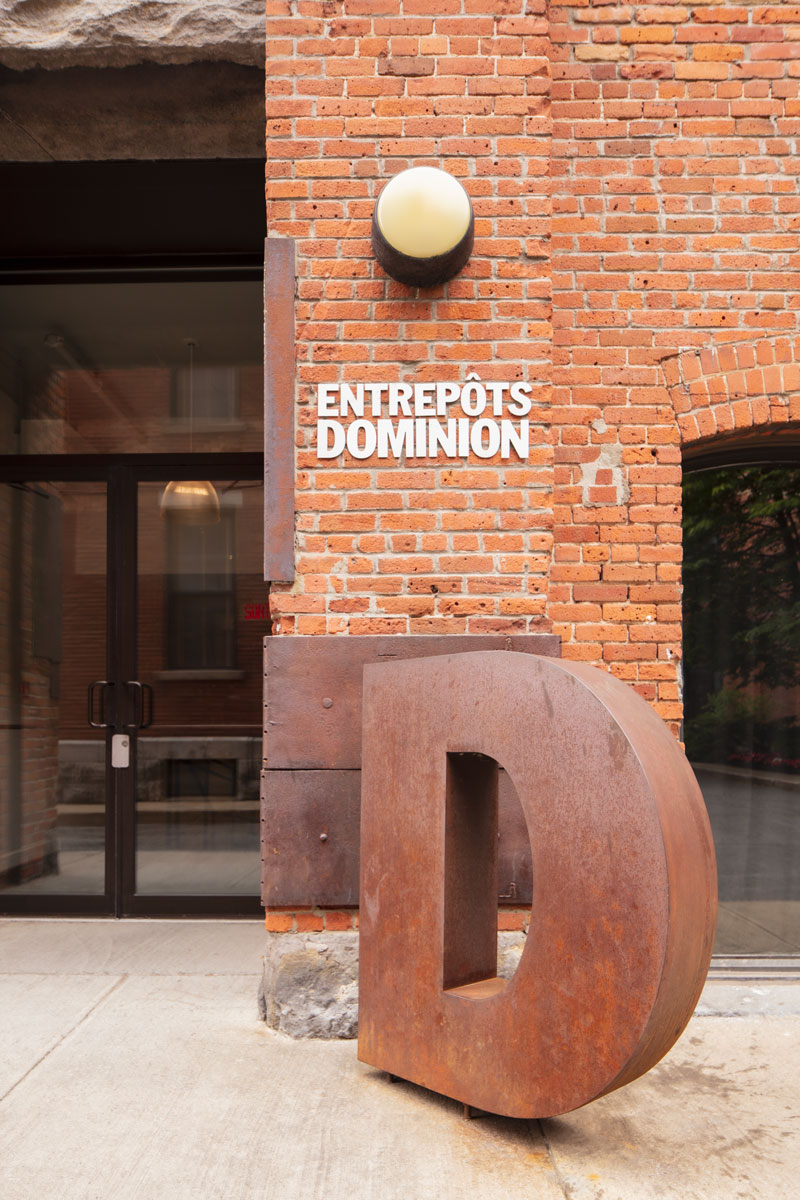Now located
at 3970
St-Ambroise





Client : Reemark Year : 1987 Budget : 66 M$ Location : Montréal, QC
Renovation and extension of an industrial building intended to create a public market
The design challenge for this project was to physically adapt new uses within a limited existing structure, requiring extensive architectural and structured interventions which more than doubled the usable building area.
The Faubourg St. Catherine project consists of the renovation and expansion of an industrial building for the purposes of a public market with food court, stores and boutiques. In addition, movie theatres were created in the basement level and office suites were added on the upper levels and on new floors added above the roofline.
The building originally consisted of three storeys; it has new storeys after the intervention. The conversion of the building respected the rhythm and the architectural language of the 1930s industrial facade. Building retail and office space on 7 storeys around an open atrium spanning the length of the building, in addition to excavating and constructing 3 more levels below ground for movie theatres and a parking garage, challenged all the codes and regulations in effect at the time.
Variances to applicable building code and exit requirements were negotiated by the firm with the Régie du bâtiment du Quebec that permitted the implementation of a project that would otherwise have been impossible under the strict application of the regulations in effect at the time.
Start the slideshow




