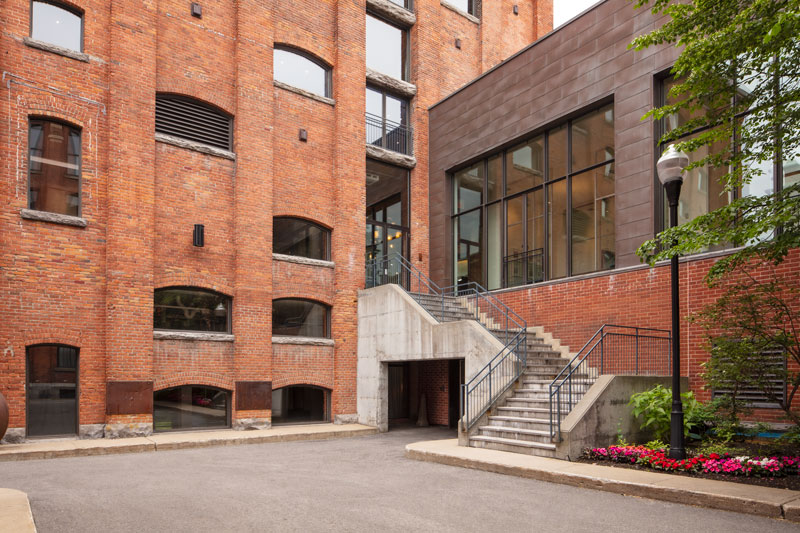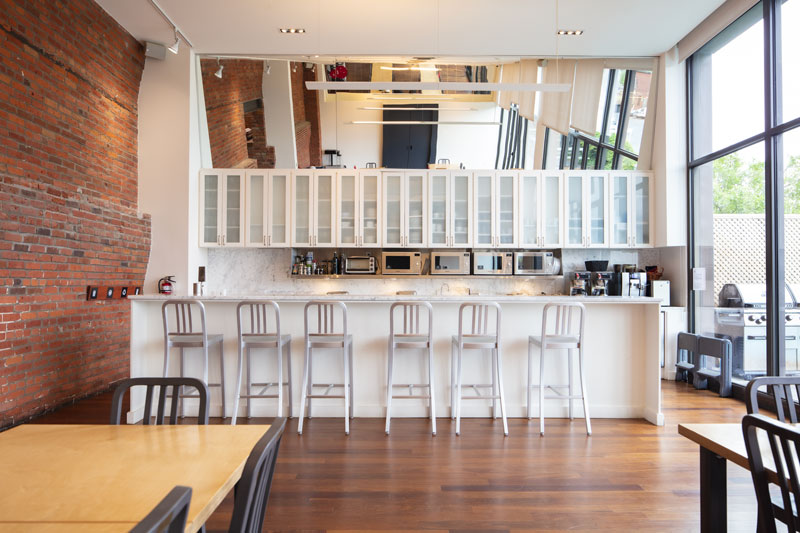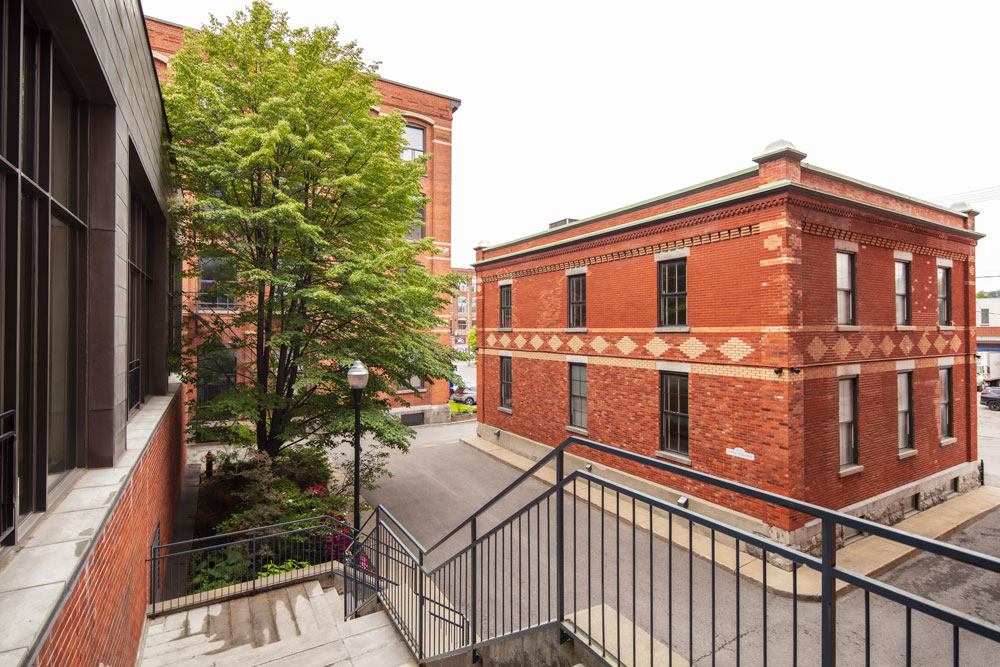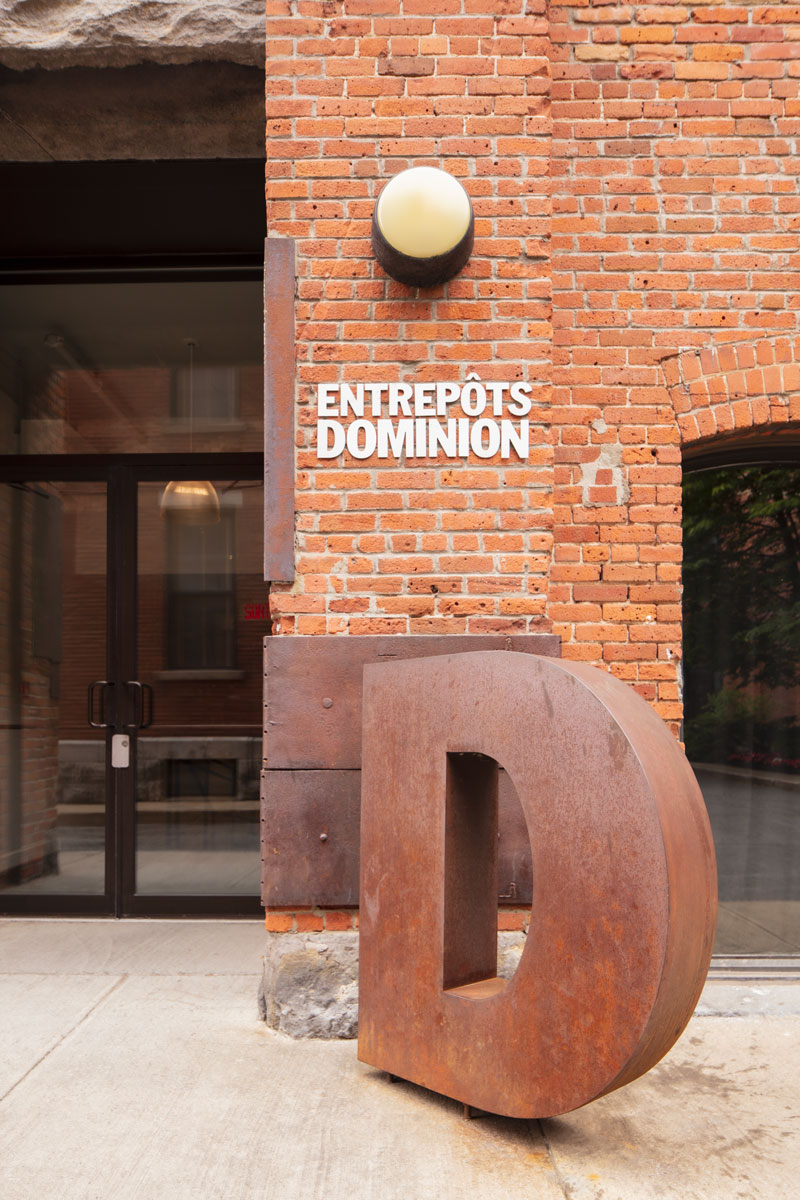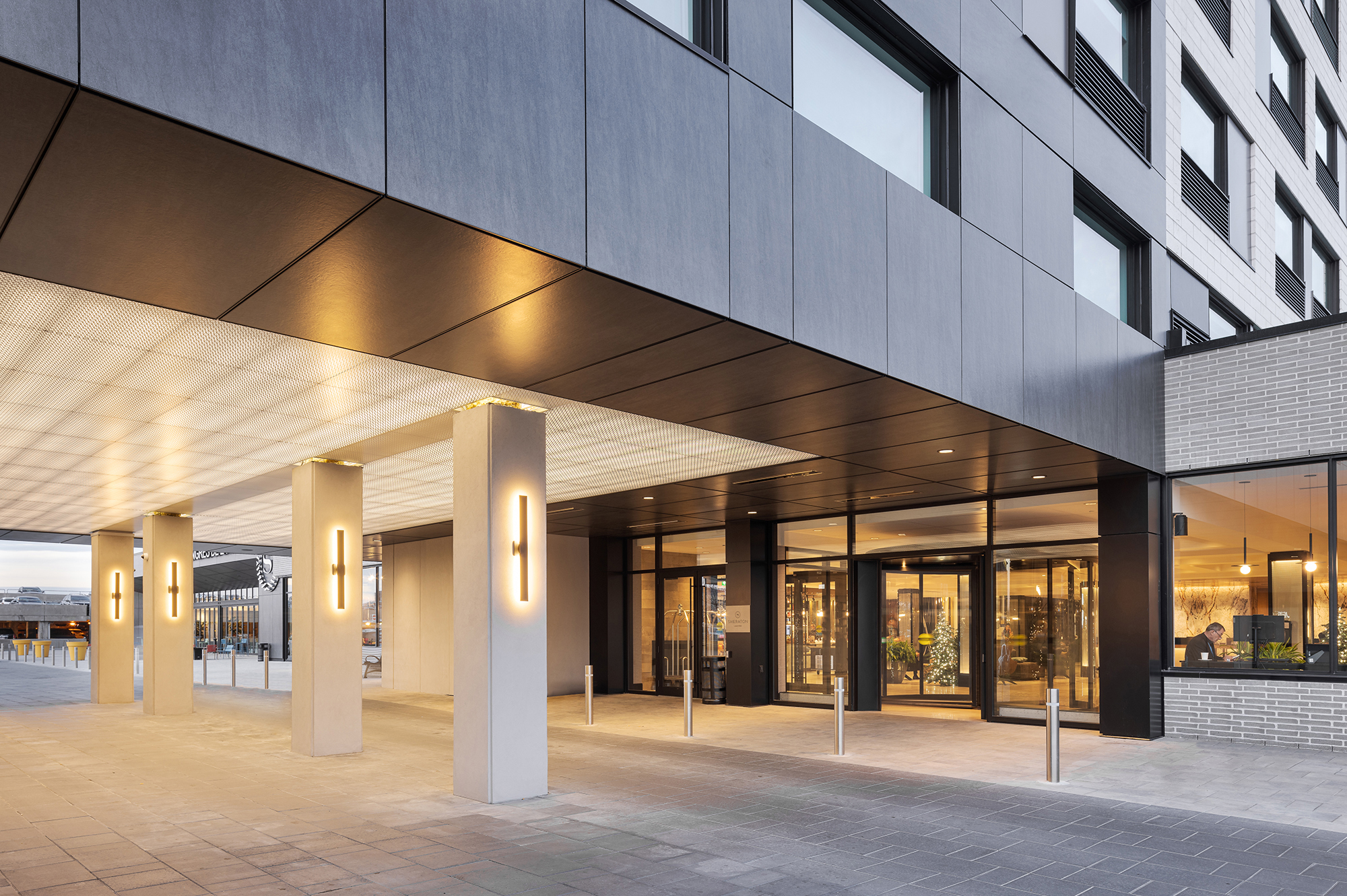 Photo credits : Damien Ligiardi
Photo credits : Damien Ligiardi
Our intervention is divided into three parts: the reorganization of the common areas (restaurant-bar, lobby, entrance, administrative offices), the expansion of the Convention Center, including the improvement of the circulation and access between the hotel and the Convention Center, and finally, the complete renovation of the exterior envelope of the hotel complex.
The extension of the convention centre (900 m2) provides a new dedicated entrance but above all, a multifunctional room with movable walls to create multiple configurations including a reception room, a large foyer for the main conference room or even a generous expansion of the exterior terrace through
A large movable partition on the exterior wall. The new lobby has a double height and a monumental staircase marking the transition between the hotel and the convention centre.
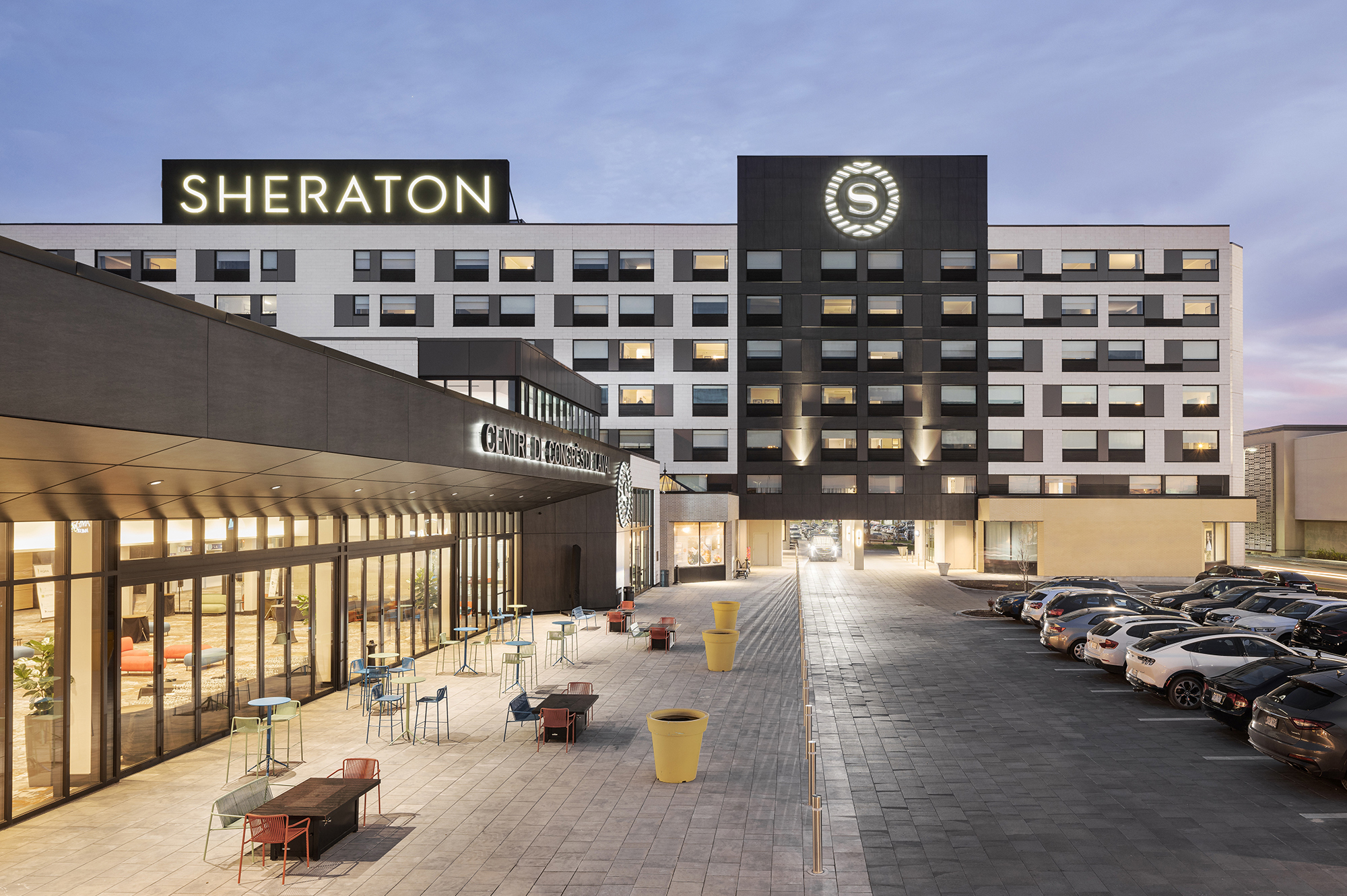 Photo credits : Damien Ligiardi
Photo credits : Damien Ligiardi
The relocation of various functions, including the administration and the club lounge, allowed the hotel to be expanded from the inside. By transforming the existing building, creative solutions were found to modify the structure and add windows, thus creating new rooms within the footprint of the hotel.
The renovation of the envelope modernizes the entire volume and increases its visibility from the highway. Composed of concrete blocks, the new façade will give a more subtle and contemporary look, while the entrance and its passenger drop-off stand out from the façades with a distinct volume, clad in a stone panel as a contrasting accent serving as a backdrop for the new Sheraton sign.
 Photo credits : Normand Huberdeau
Photo credits : Normand Huberdeau
 Photo credits : Damien Ligiardi
Photo credits : Damien Ligiardi
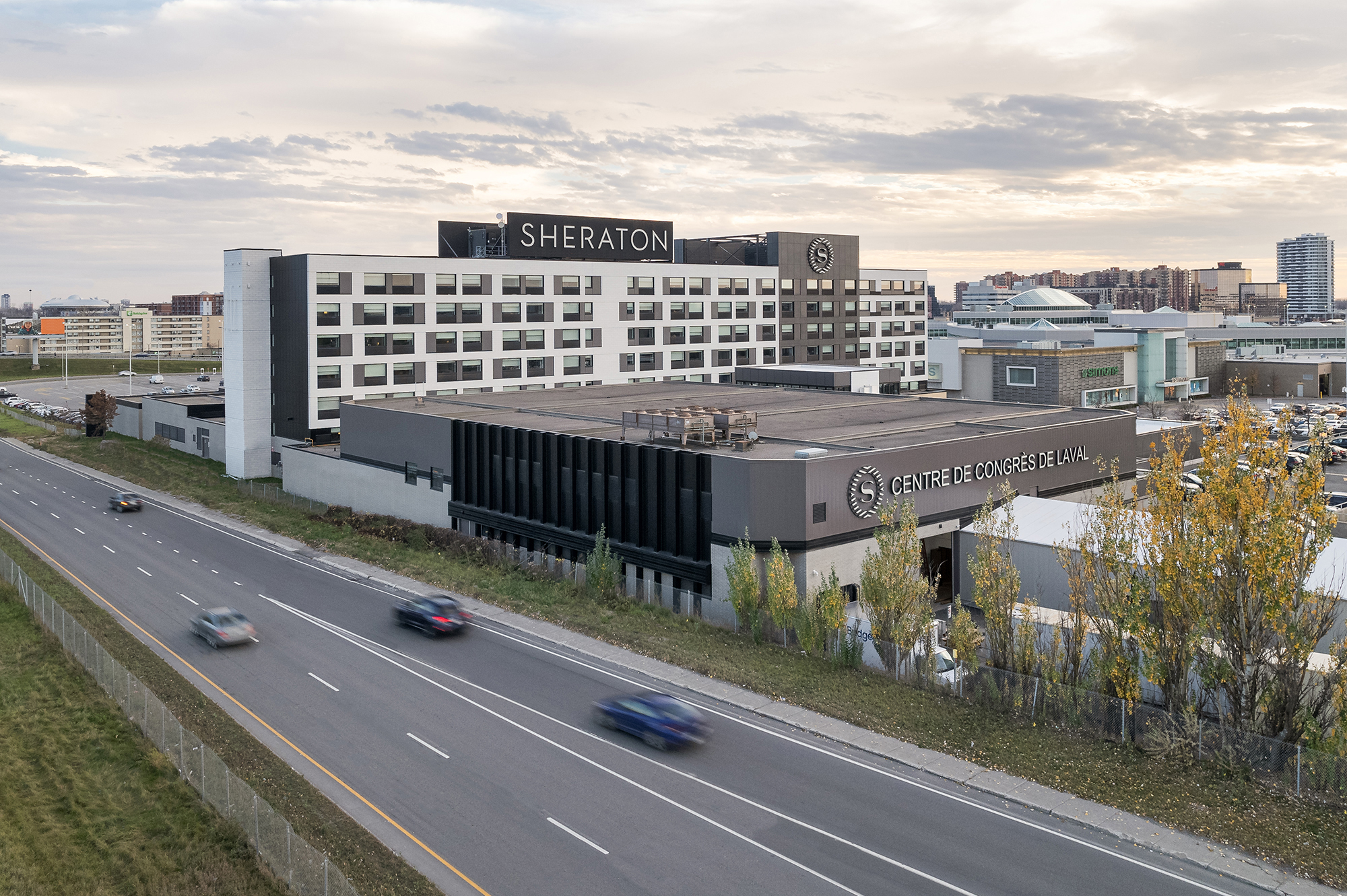 Photo credits : Damien Ligiardi
Photo credits : Damien Ligiardi
Start the slideshow
