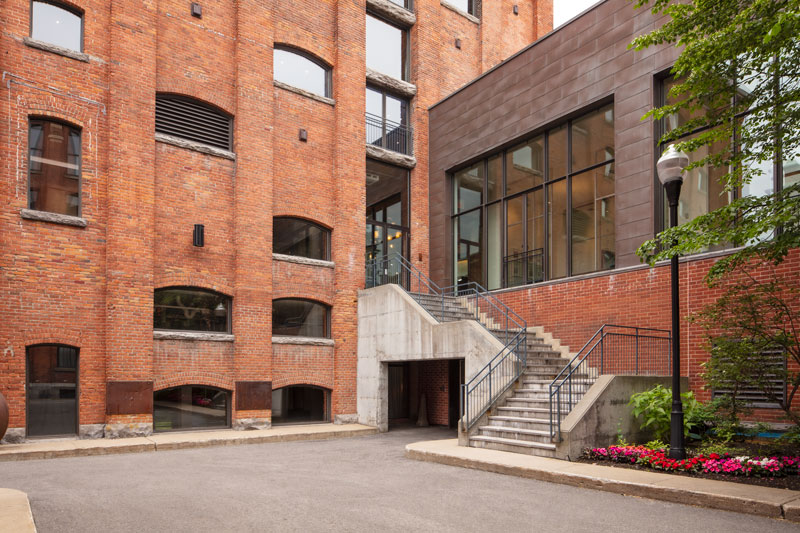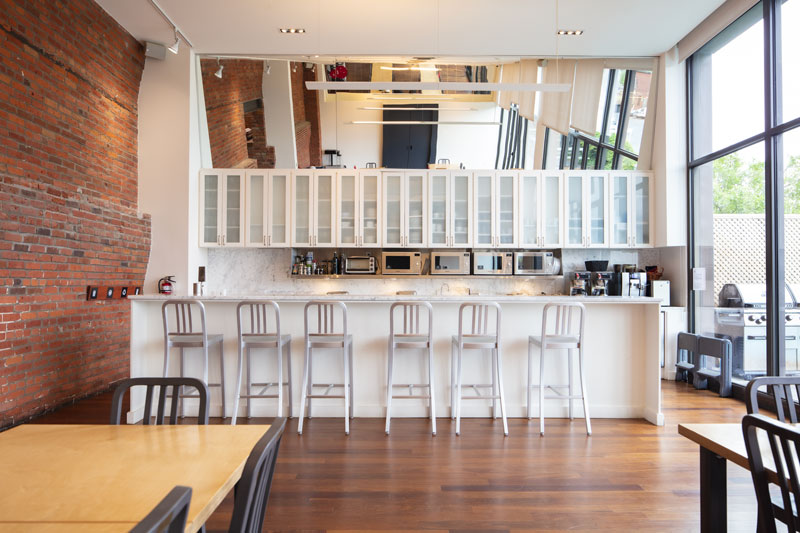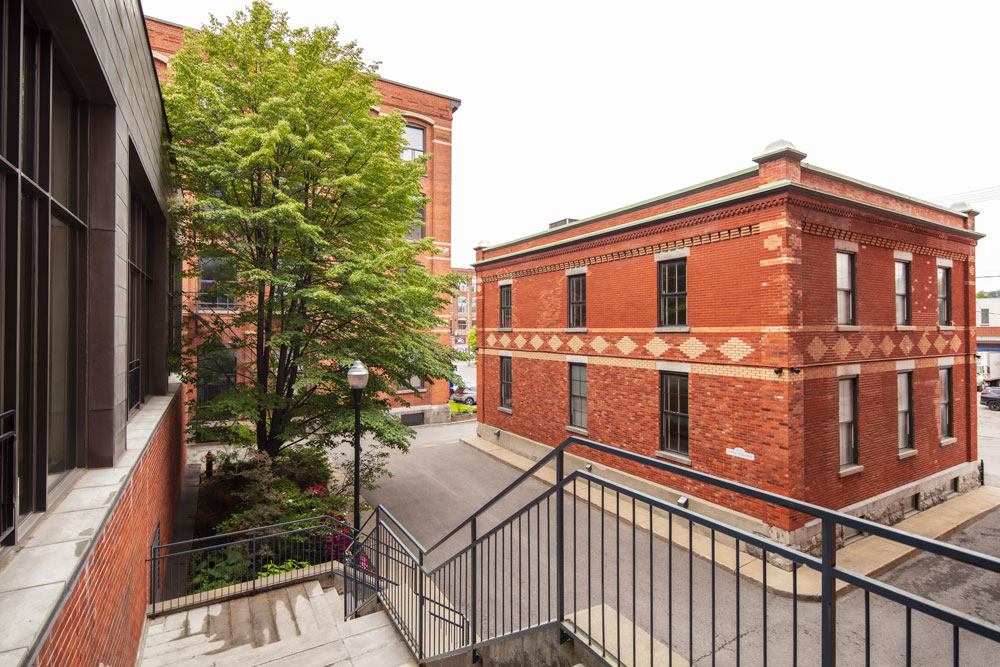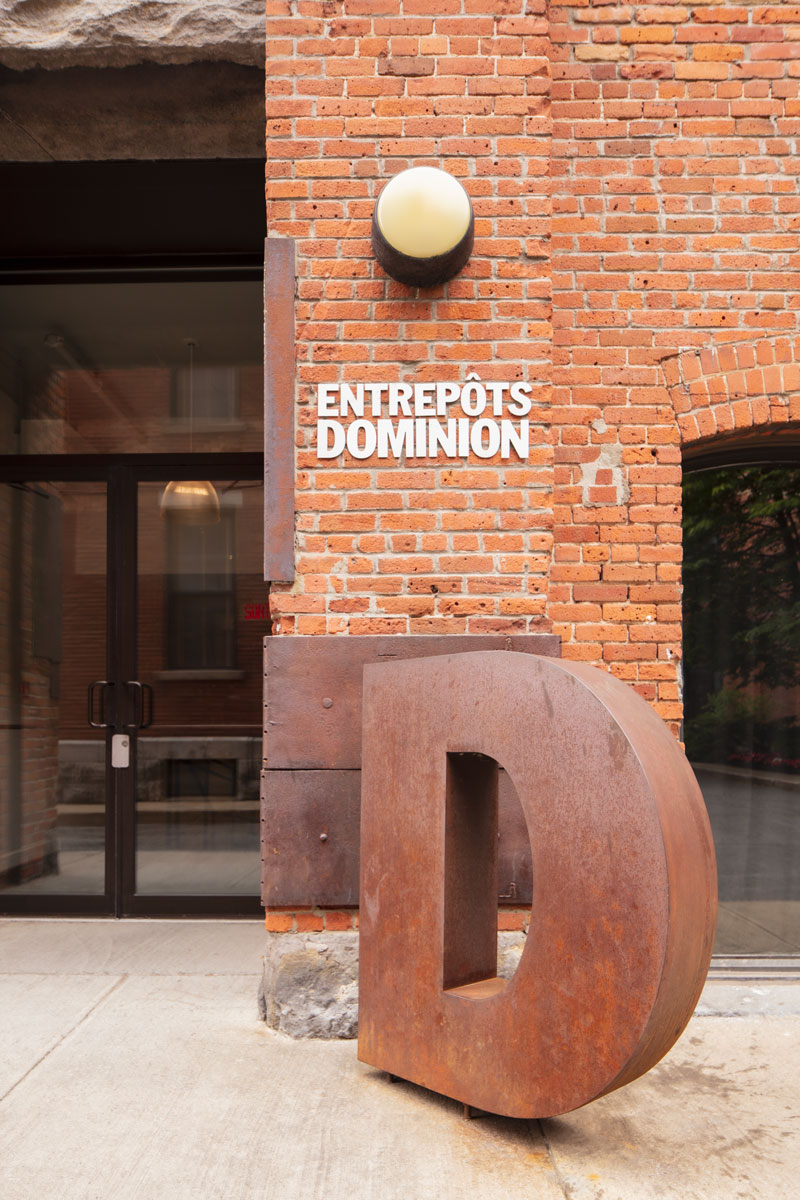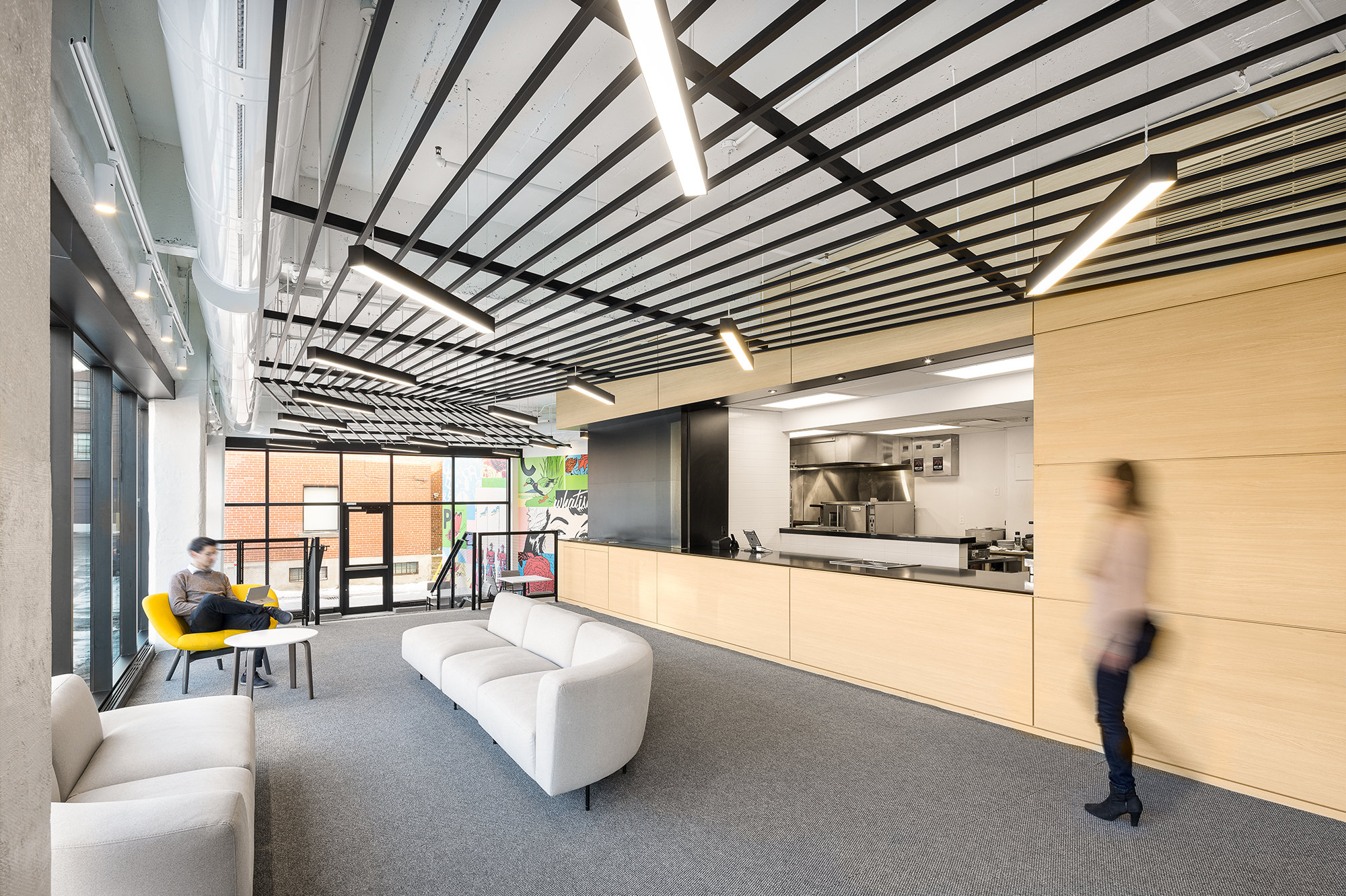 Photo credits : Damien Ligiardi
Photo credits : Damien Ligiardi
In a process of acquisition by a new owner we carried out various studies and investigations identified certain nonconformities (means of egress and number of exits) and structural issues in the location of an old loading dock that had been transformed into the main entrance.
In order to benefit from the work that had to be undertaken, several configurations were explored to optimize the lobby and provide a new central entrance and create a stimulating common areas, adding the integration of works of art: gigantic murals.
The murals, created in collaboration with Lndmrk and the artist whatisadam, author of the exterior mural, animate the entrances and interior areas by illustrating, through large, brightly colored elements, faces, scenes or references to Montreal life with the needle and weaving as a common thread.
The result of this redevelopment: a symbiosis between the architectural gesture (renewal of the spaces) and the artistic gesture, through the integration of Street Art.
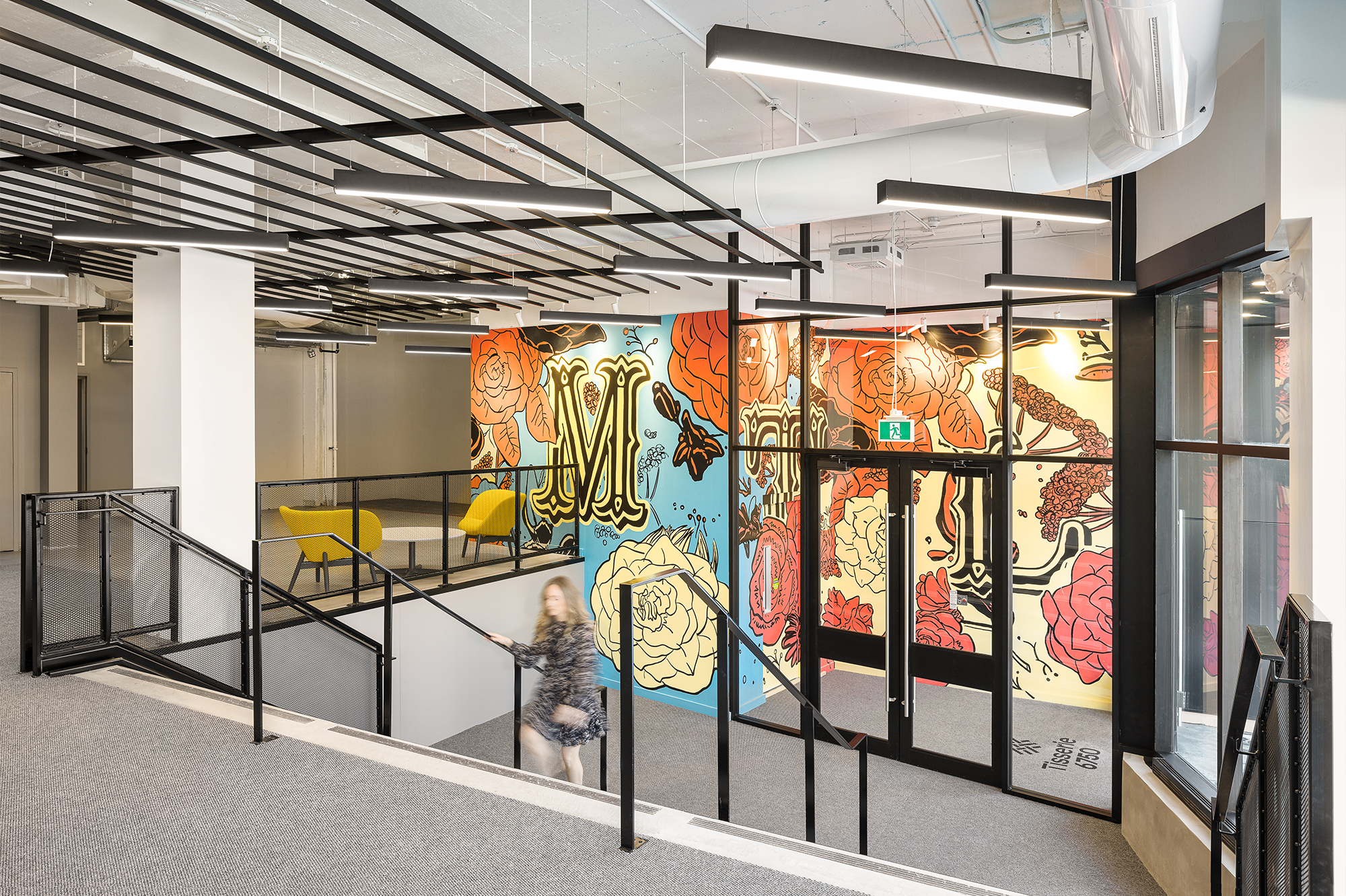 Photo credits : Damien Ligiardi
Photo credits : Damien Ligiardi
In concrete terms, the optimization of the area resulted in three interventions. The reduction of the space occupied by the loading dock offering the building a more significant and attractive entrance; the modification of the first-floor envelope for greater transparency to enhance the feeling of openness and provide greater visibility of the artwork; finally, the café becomes the central pole of activity and is enlarged by the addition of an angled wall opening onto a terrace.
The industrial aesthetic remains strong with exposed polished concrete surfaces and its raw concrete structure. The weaving effect is continued in the common areas by the black metal ceiling strips, whose superimposed lighting fixtures create a canvas effect linking the different artwork.
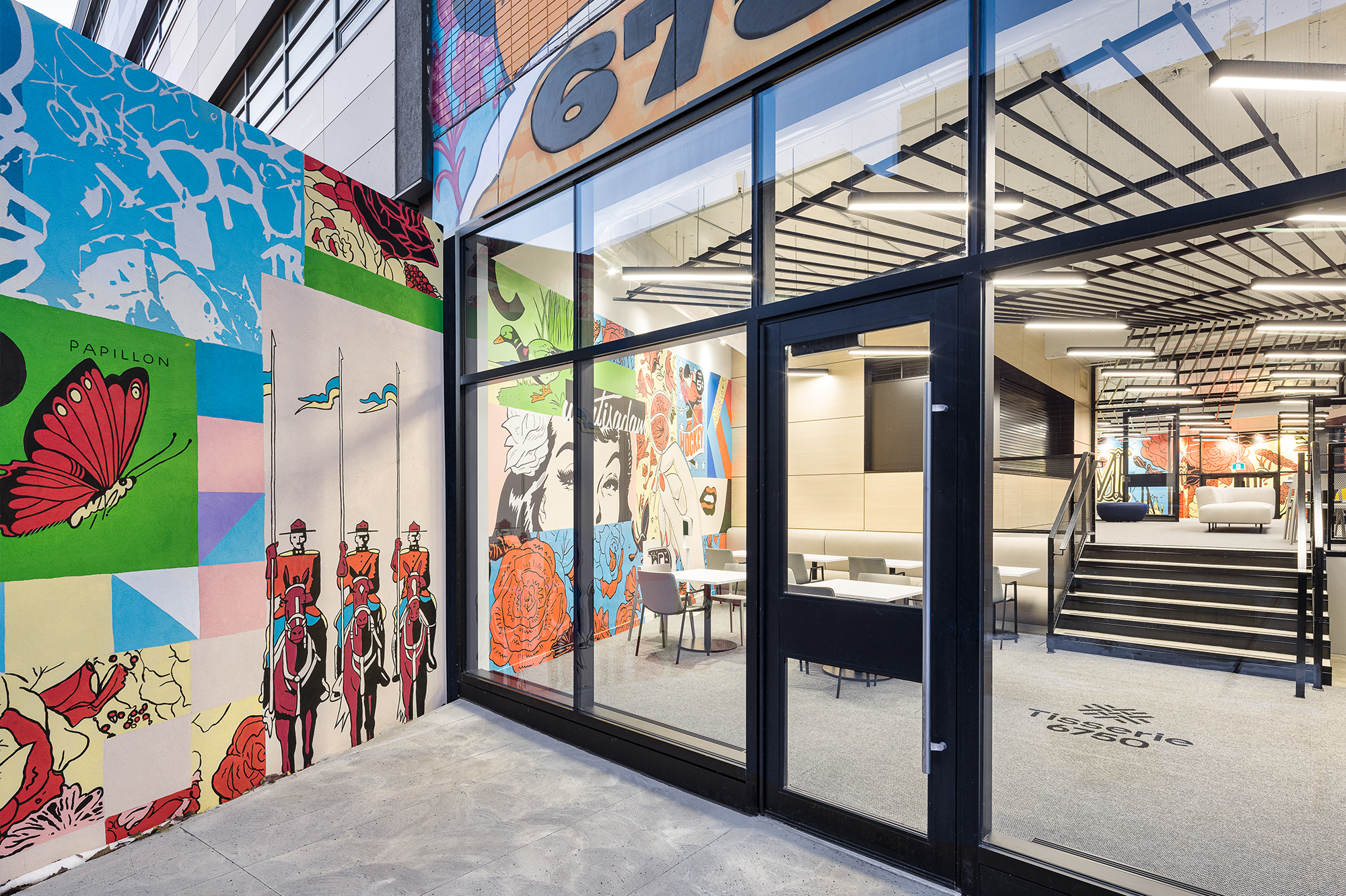 Photo credits : Damien Ligiardi
Photo credits : Damien Ligiardi
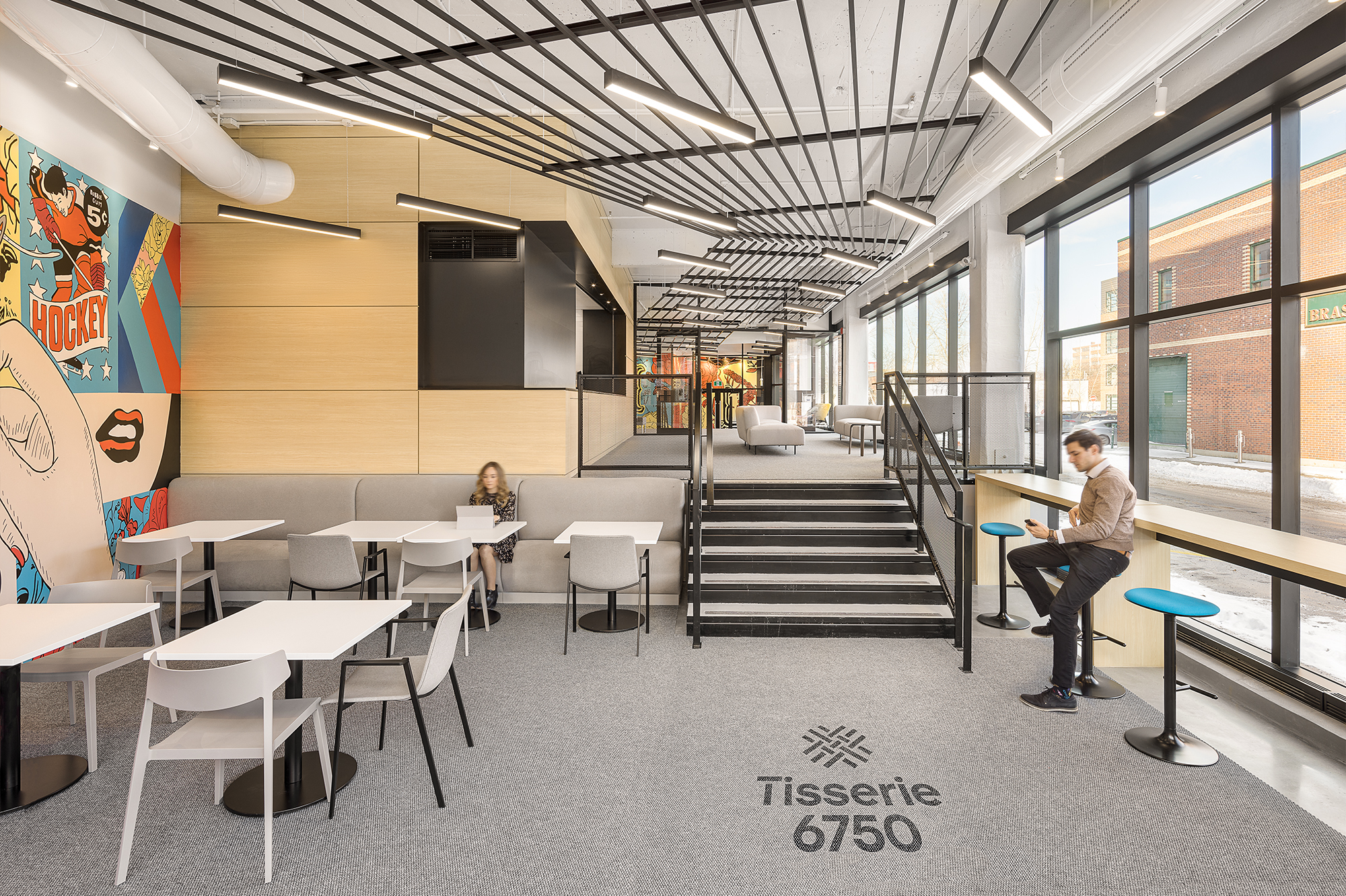 Photo credits : Damien Ligiardi
Photo credits : Damien Ligiardi
 Photo credits : Damien Ligiardi
Photo credits : Damien Ligiardi
Start the slideshow
