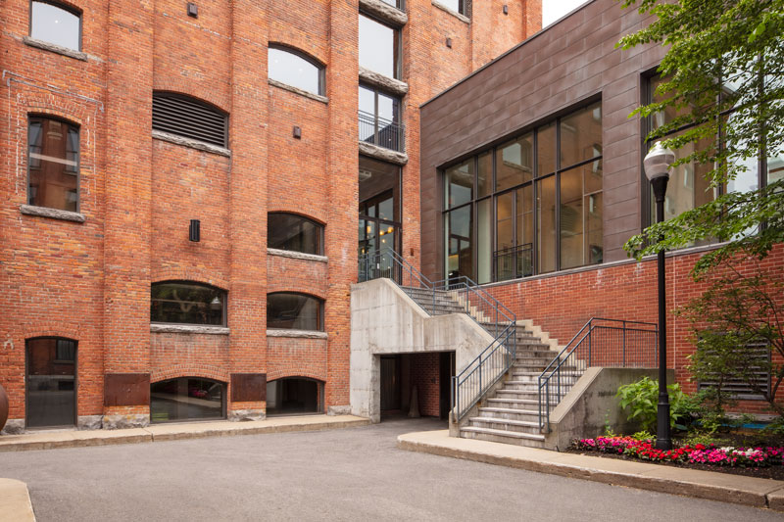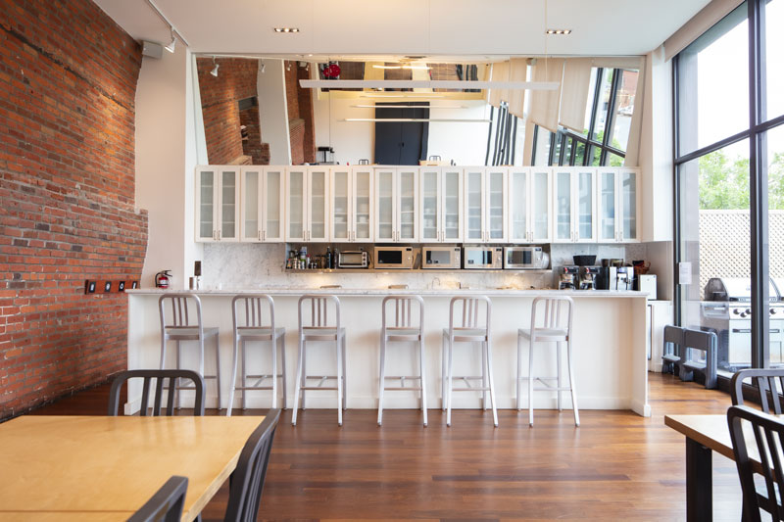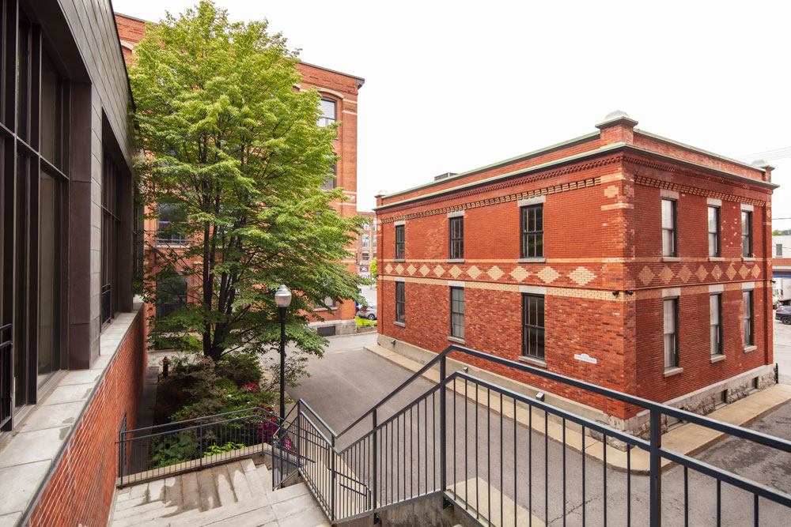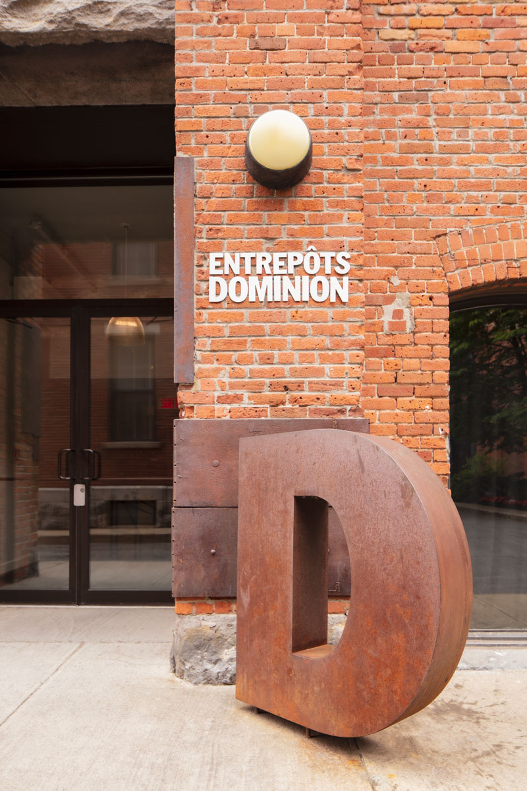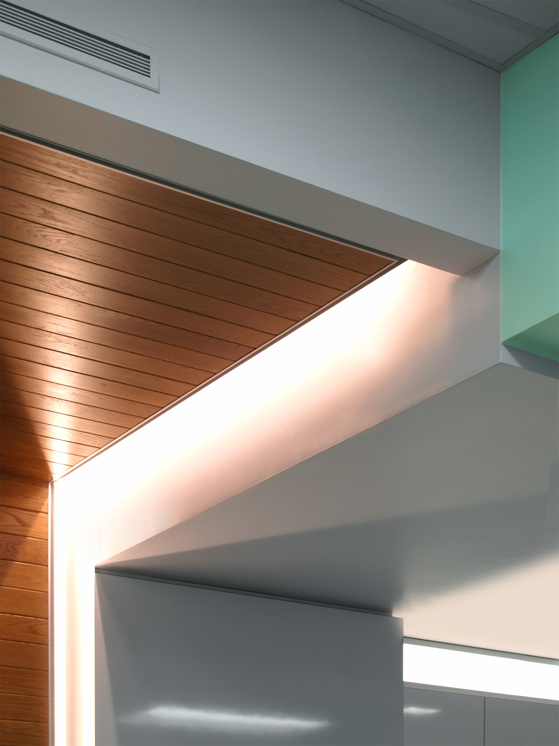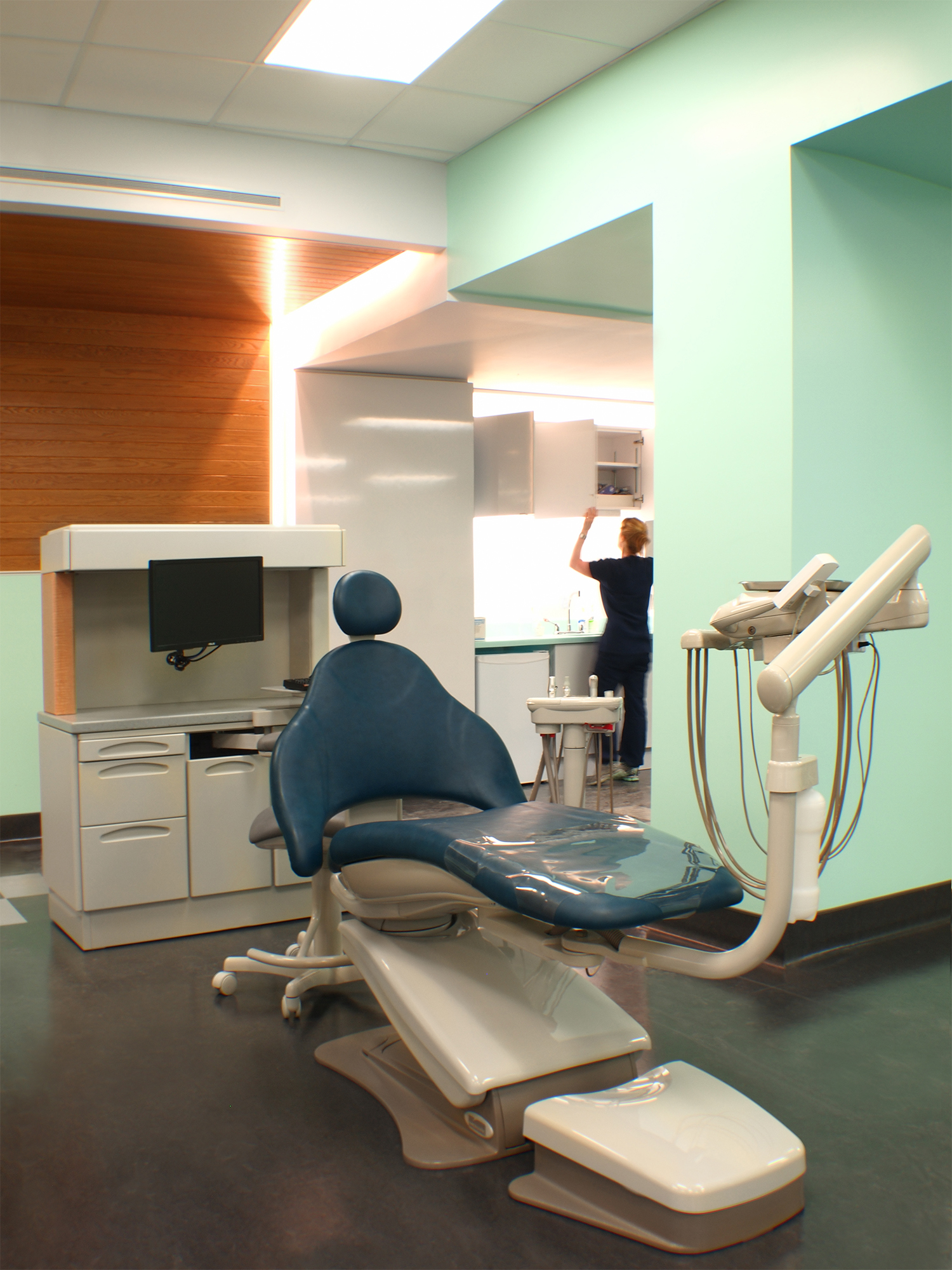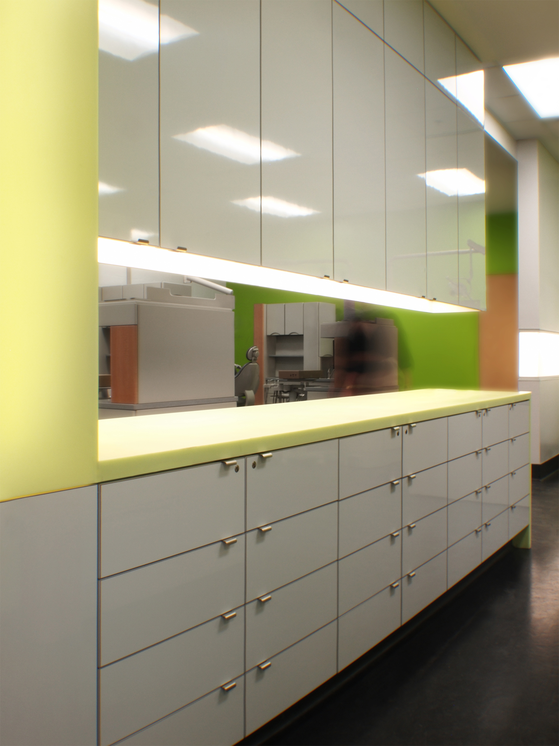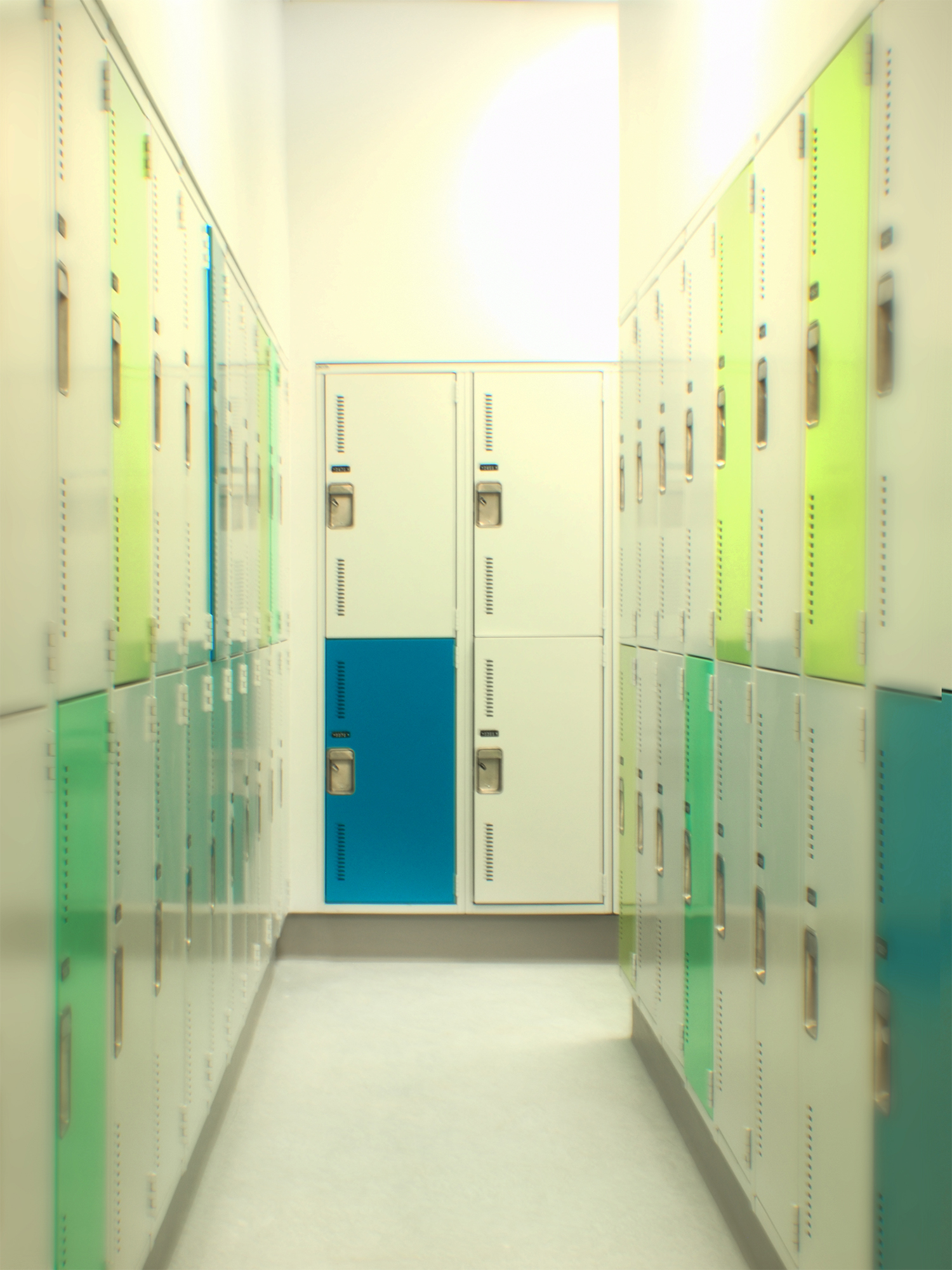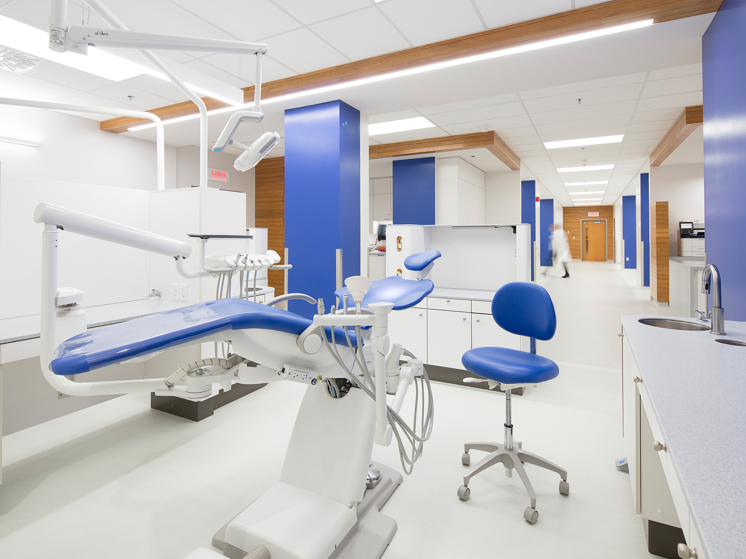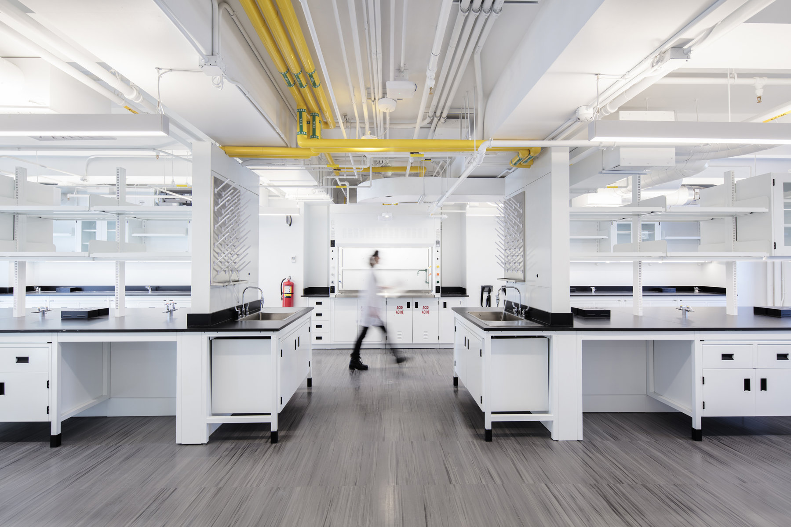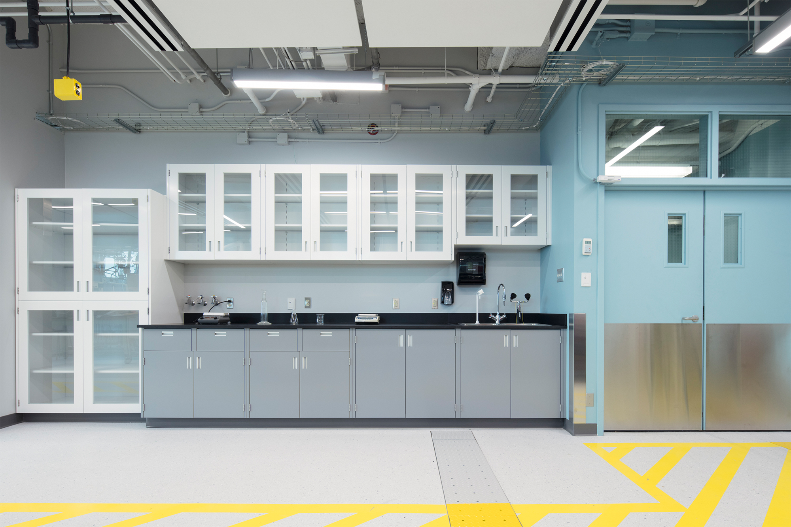The project, executed in two successive phases, consisted of moving the orthodontic clinic into a rented space, in order to add 20 new dental stations. The space freed in the Roger-Gaudry Pavilion allowed for the expansion and complete re-design of the general clinic thereby incorporating 75 new dental stations.
The work included a complete architectural renovation, the replacement of the mechanical and electrical systems as well as asbestos abatement throughout while maintaining continued use and occupancy of the services located in adjacent spaces and of the other dental clinics that are open to the public.
This project created an attractive and functional environment that departs from the original design while still meeting the standards for asepsis imposed by the Commission on Dental Accreditation. Each of the new dental stations has all the necessary equipment required for treating patients, under the supervision of a professor and a clinical dentist.
In order to meet the needs of the student cohort, an existing classroom was expanded and completely renovated to increase its capacity to 100 seats.
Start the slideshow
