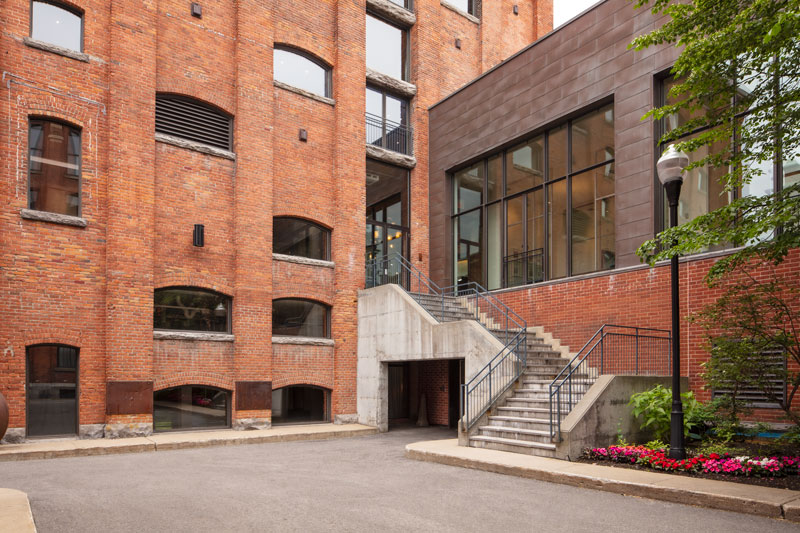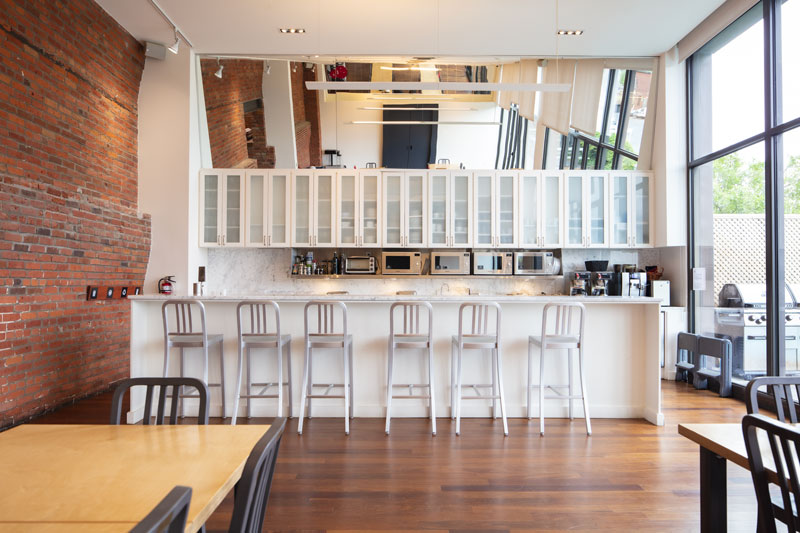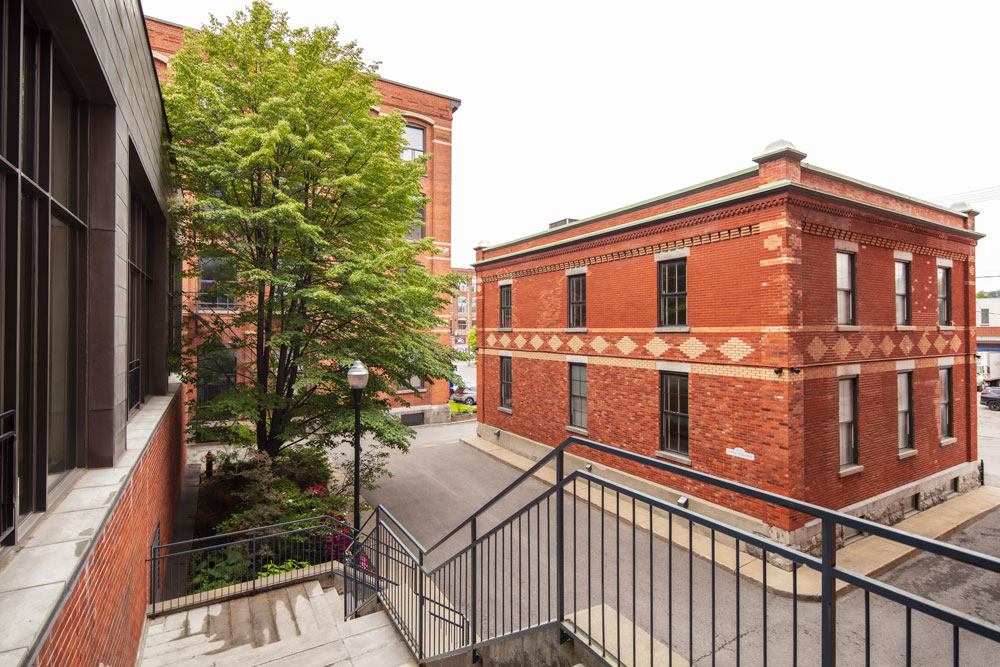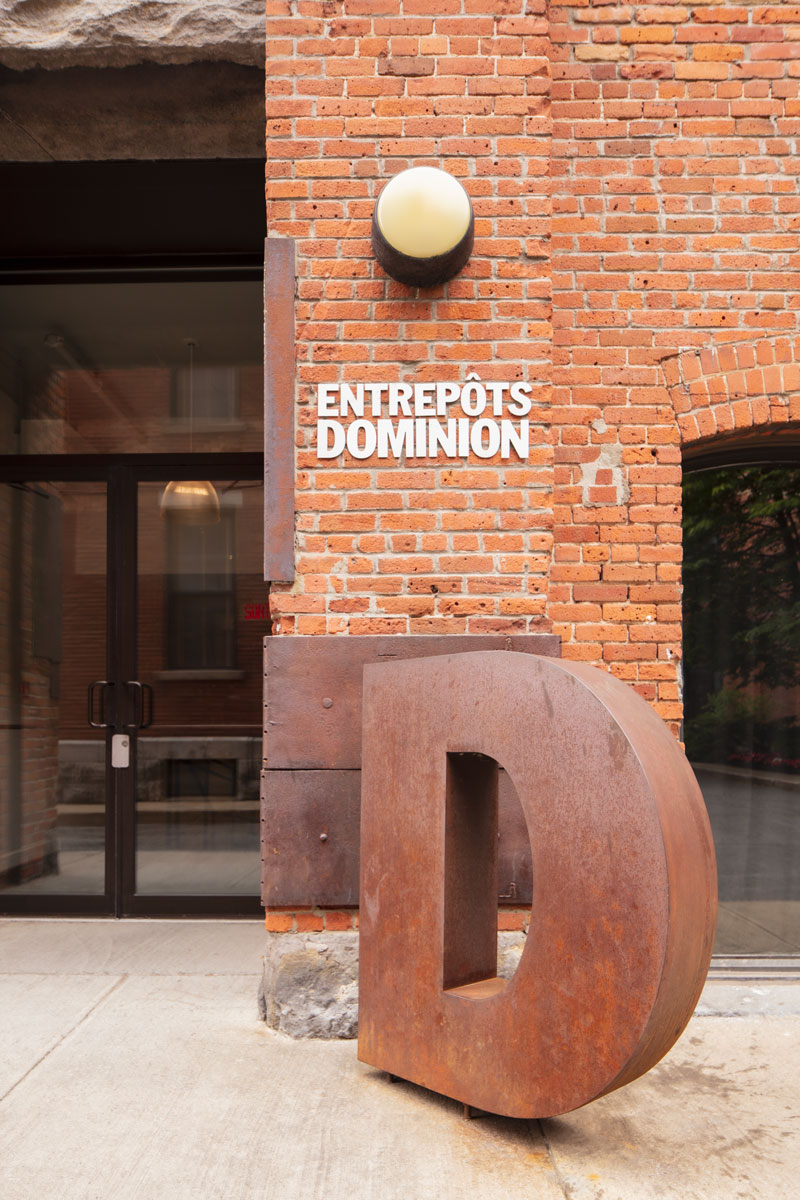Now located
at 3970
St-Ambroise





Client : Université de Montréal Year : 2002 Budget : 4.8 M$ Location : Montréal, QC
Renovation and redevelopment of the Claire-McNicoll Pavilion
To improve the fluidity of circulation, two new staircases were created which, thanks to their glass construction, offer the advantage of letting natural light down to each floor and open the central corridors to outside views, giving the building a contemporary expression open to its environment.
The Claire-McNicoll Pavilion was built in 1965 as a block of classrooms serving the entire campus. The purpose of the renovation project was to implement a functional program that would conform to the contemporary specifications of the teaching spaces and auditoriums, ensuring improved acoustic performance and indoor air quality, as well as the optimization and standardization of the utilitarian spaces.
The work consisted of the interior refitting and complete overhaul of the building's mechanical systems. The work had to be carried out within the sixteen weeks of academic inactivity between the winter and fall terms.
Campus-specific urban planning regulations and complex authorization processes imposed severe constraints on the design and were integrated into the project schedule.
Start the slideshow




