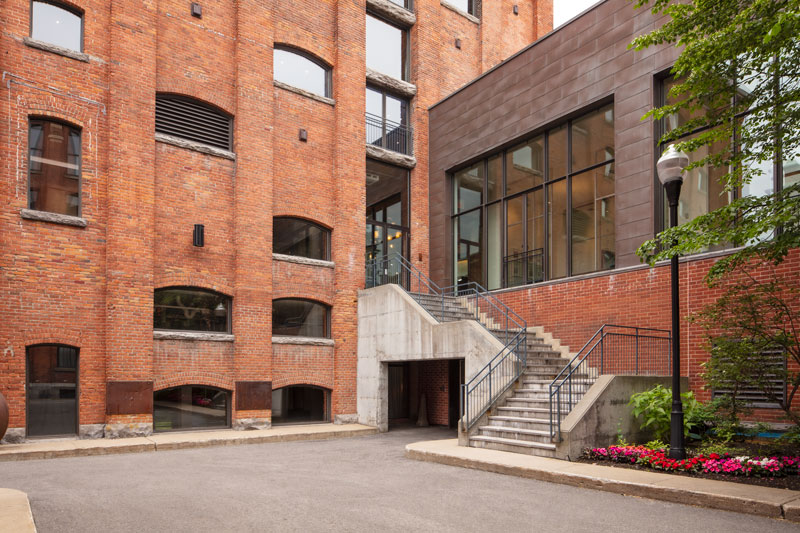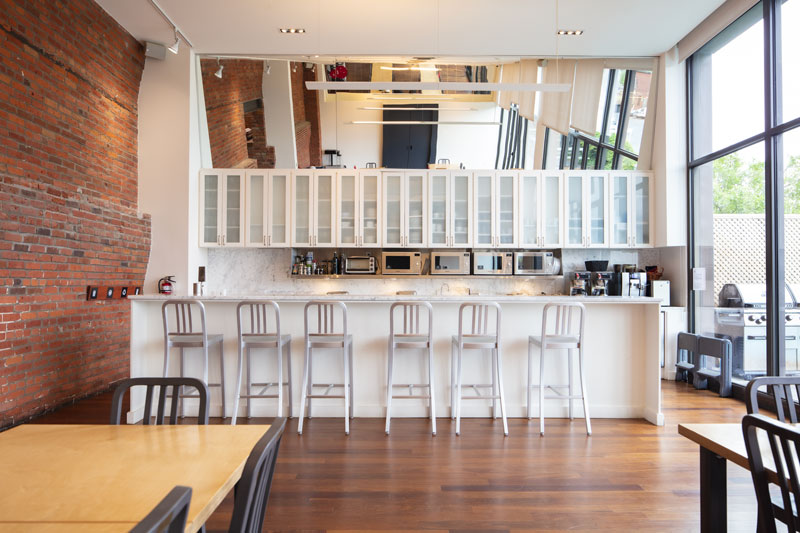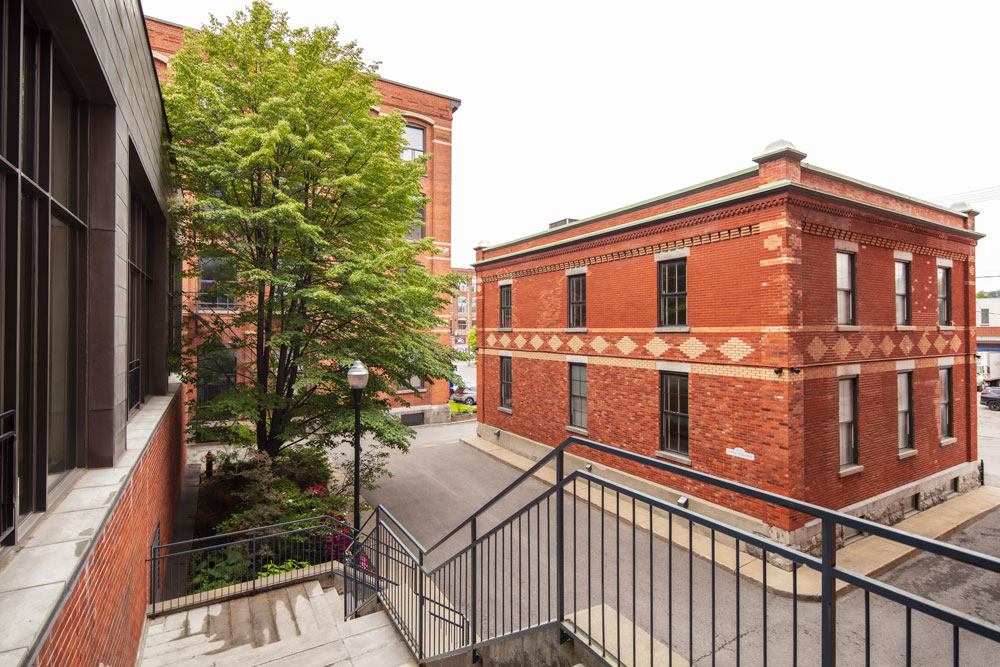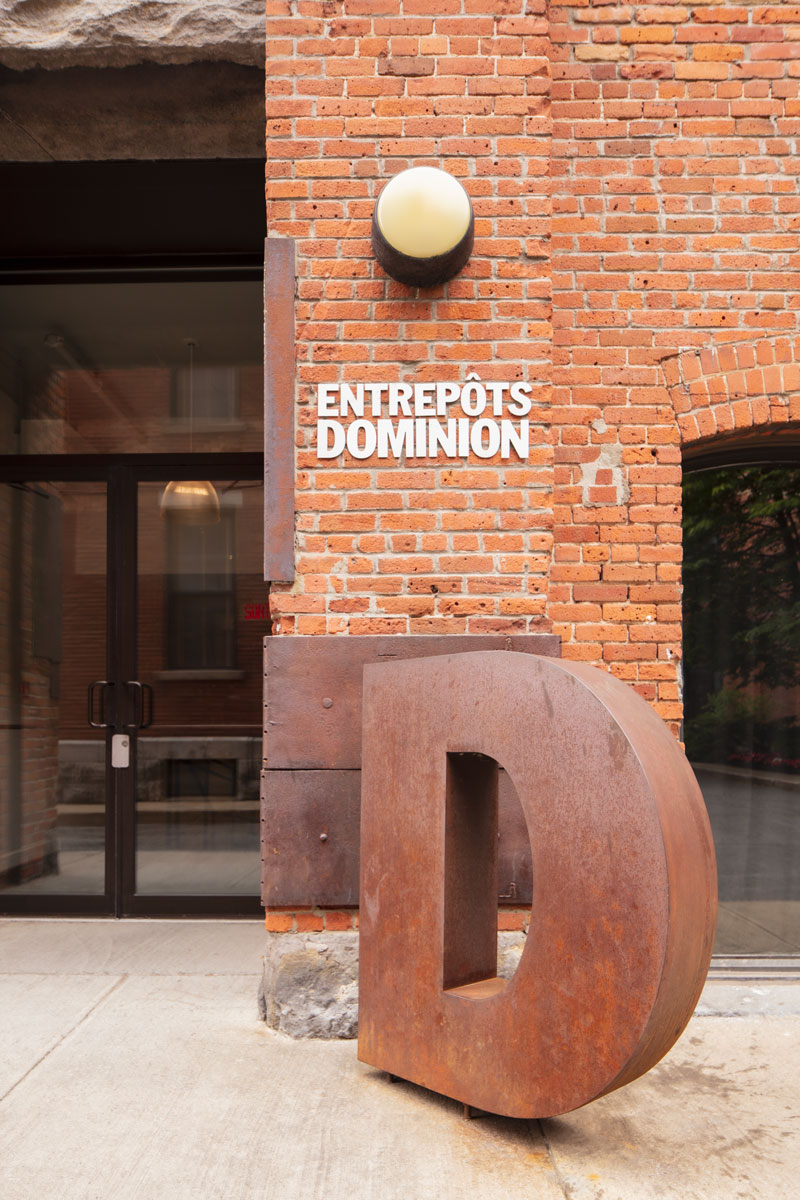Located at the 53rd parallel, the town of Fermont has developed between 1969 and 1976. With the iron industry booming, the Québec Cartier mine continued its expansion on the Mont Wright site, some 200 km north of the former town of Gagnon.
The 6-storey linear building, which forms the backbone of the urban composition and protects residential neighbourhoods from the prevailing north winds, features a mixed program of institutional, civic and social functions.
In addition to being protected by the screen wall to the north, the city is located on a flat area and bordered by a lake to the south, which constitutes a siting strategy adapted to the rigours of the subarctic climate. This strategy has made it possible to develop a microclimate over the entire territory, to control the accumulation of snowdrifts and to optimize traffic.
For the purposes of the Écroux et Boulons television series, DMA was invited in 2010 to rethink the construction of the Mur-Écran in order to integrate recent strategies for optimizing northern architecture.
Start the slideshow




