Now located
at 3970
St-Ambroise
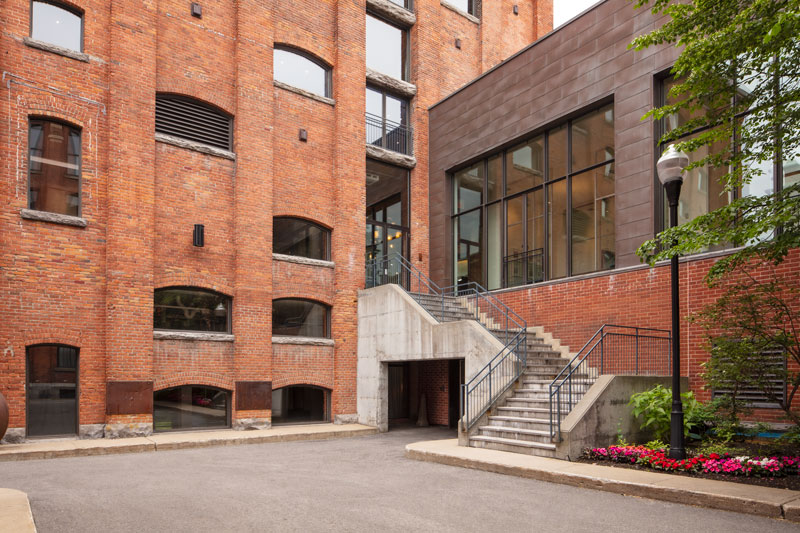

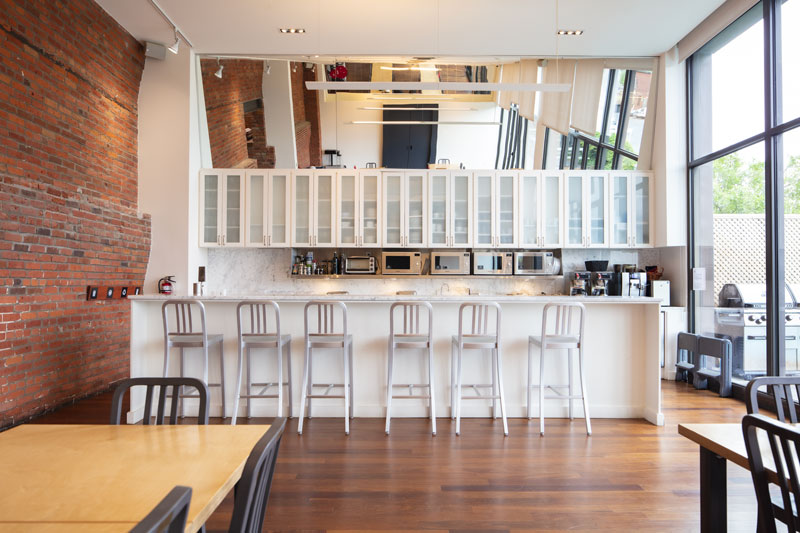
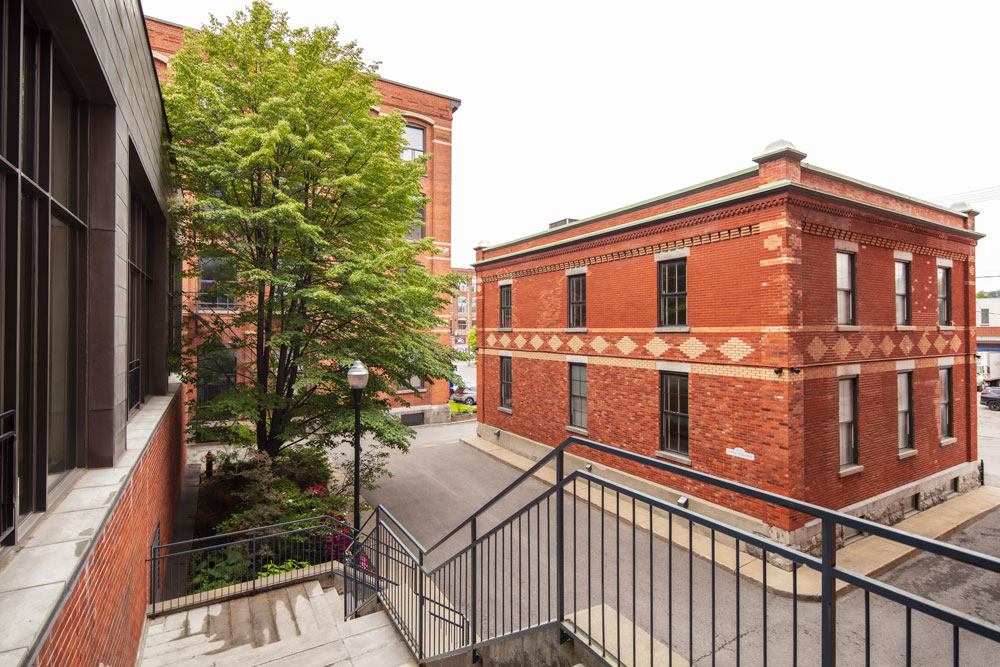
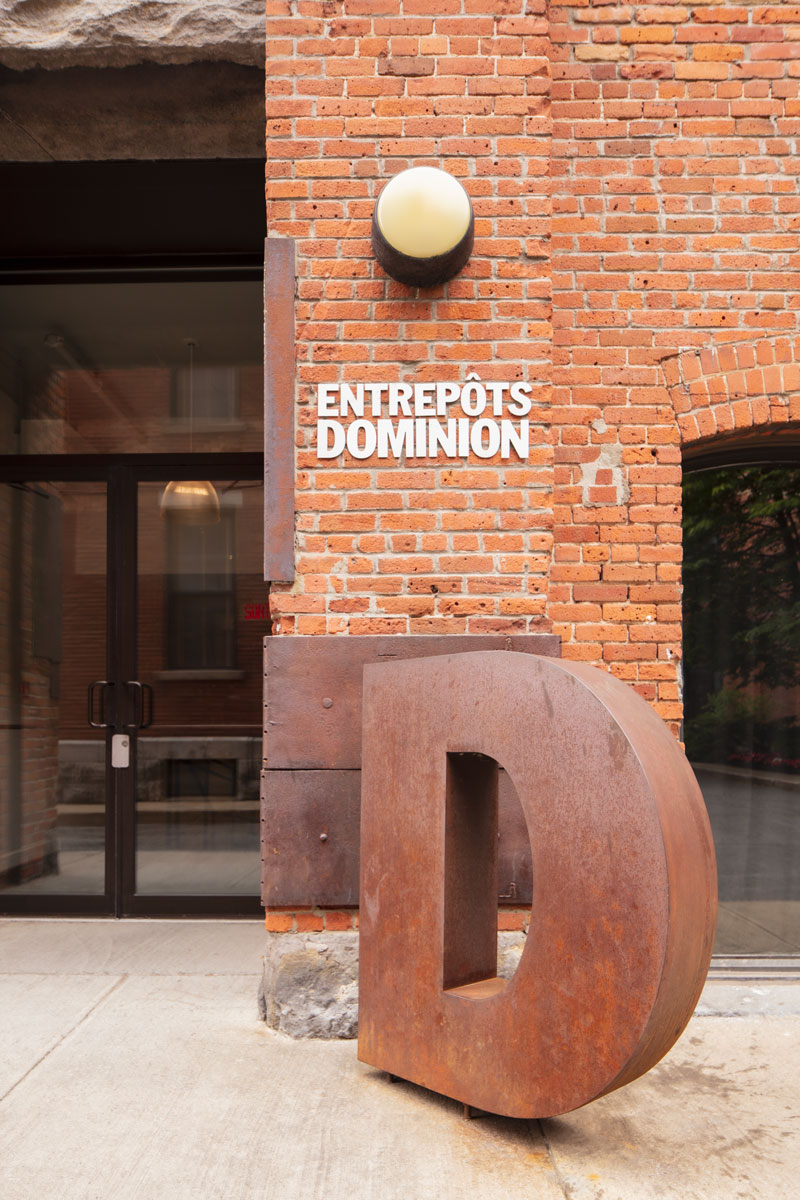
Rehabilitation & expansion of facilities
Awards and Honours
2018 - AAPPQ's favorite : named one of the 5 best architectural projets in Quebec
2017 - MRC Île d'Orléans Award: expansion project of the Cassis Monna & Filles boutique and winery in the New Construction - Major Transformation category
The multifunctional spaces created by the transformation provides a new home for the boutique to display its gourmet offerings as well as a new tasting area.
The redevelopment of The Domaine Cassis Monna & Filles was undertaken in two phases; the first was to relocate and consolidate production activities into an extension behind the ancestral barn specifically redesigned for modern production. The second, an addition to the street front building, increases visibility and provides a new face to the building, welcoming visitors to discover the juxtaposition of the old and new.
The exterior is an extension of the original volume in form but is marked in contrast by a vertical cedar cladding.
The space separating the two volumes identifies the main entrance and immediately provides a view through the building to the vast property with the barn in the background and the blackcurrant fields that extend to the river. The exposed structure composed of wood and steel elements showcases the raw materials emphasizing the fact that the objective of the project is to blend with its natural surrounding allowing the visitors to become captivated by the beauty of the landscape and rocked by the wind of the Ile d'Orléans.
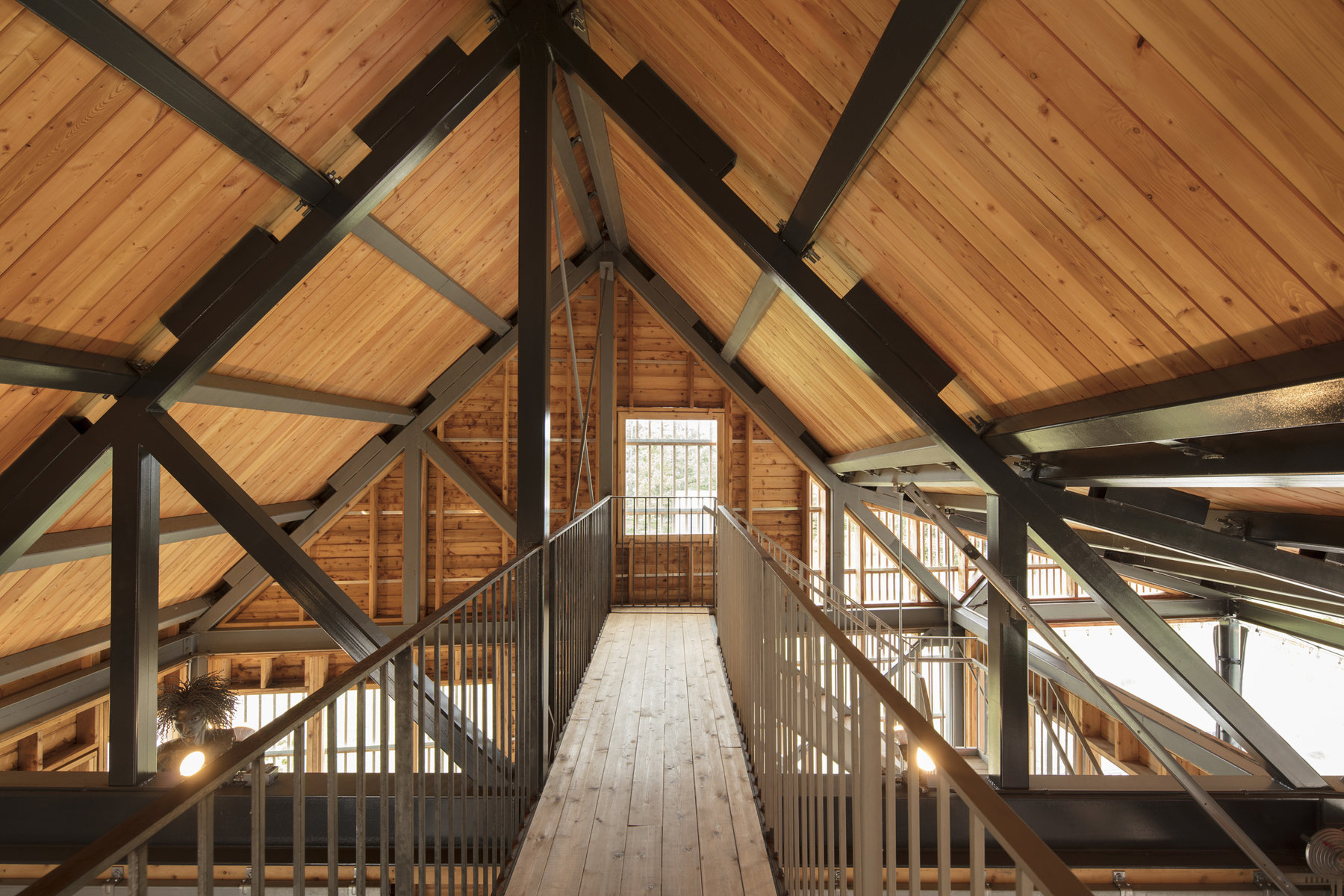 Photo credits : Yves Lacombe
Photo credits : Yves Lacombe
Start the slideshow




