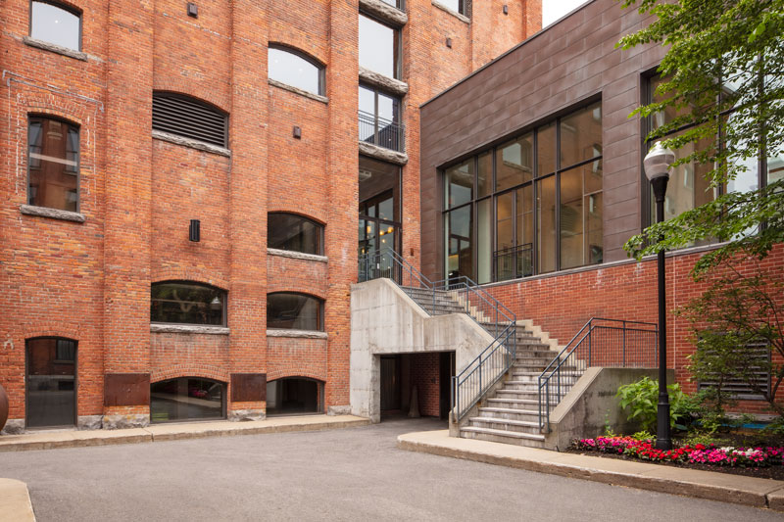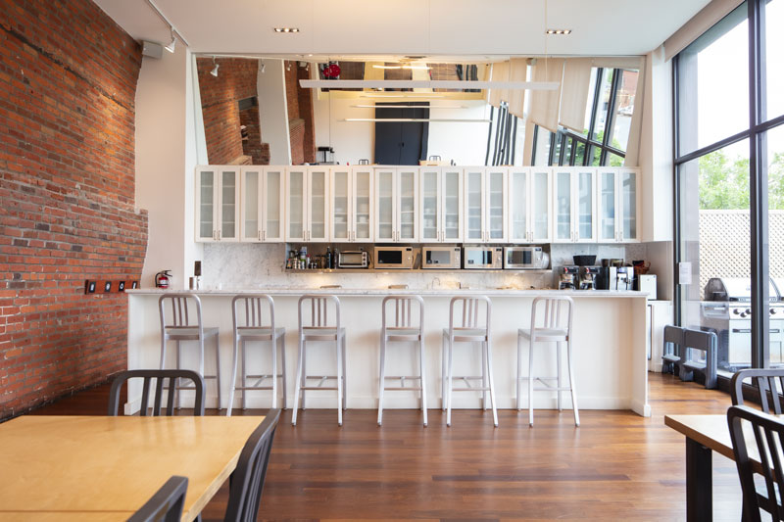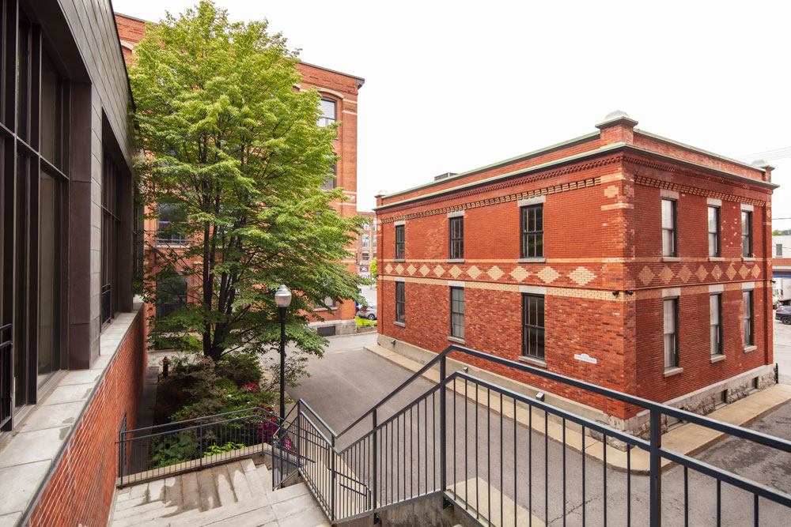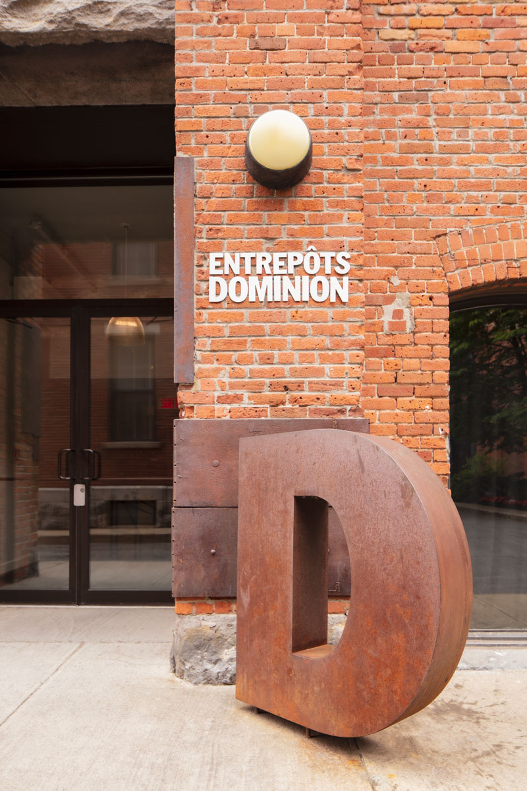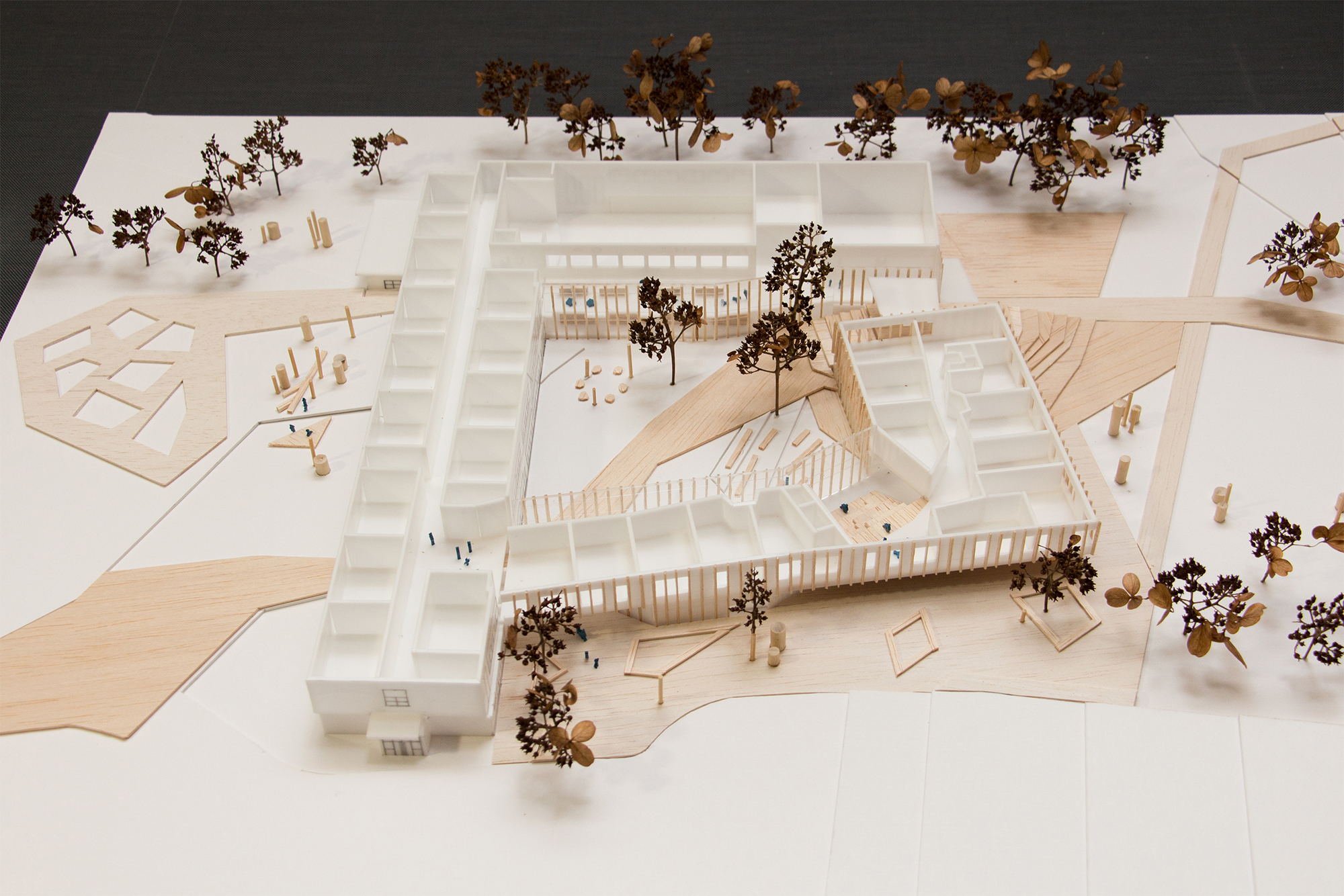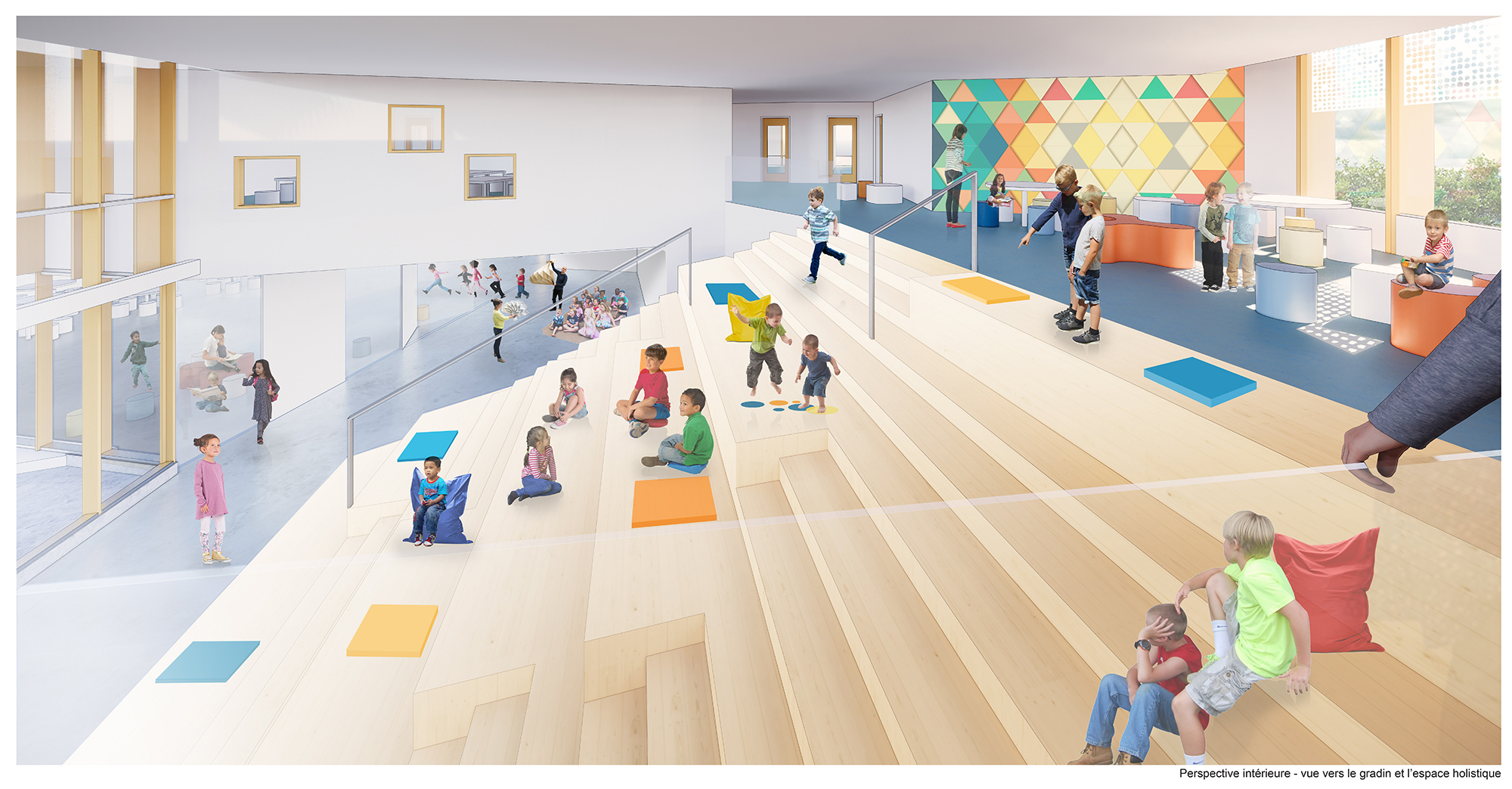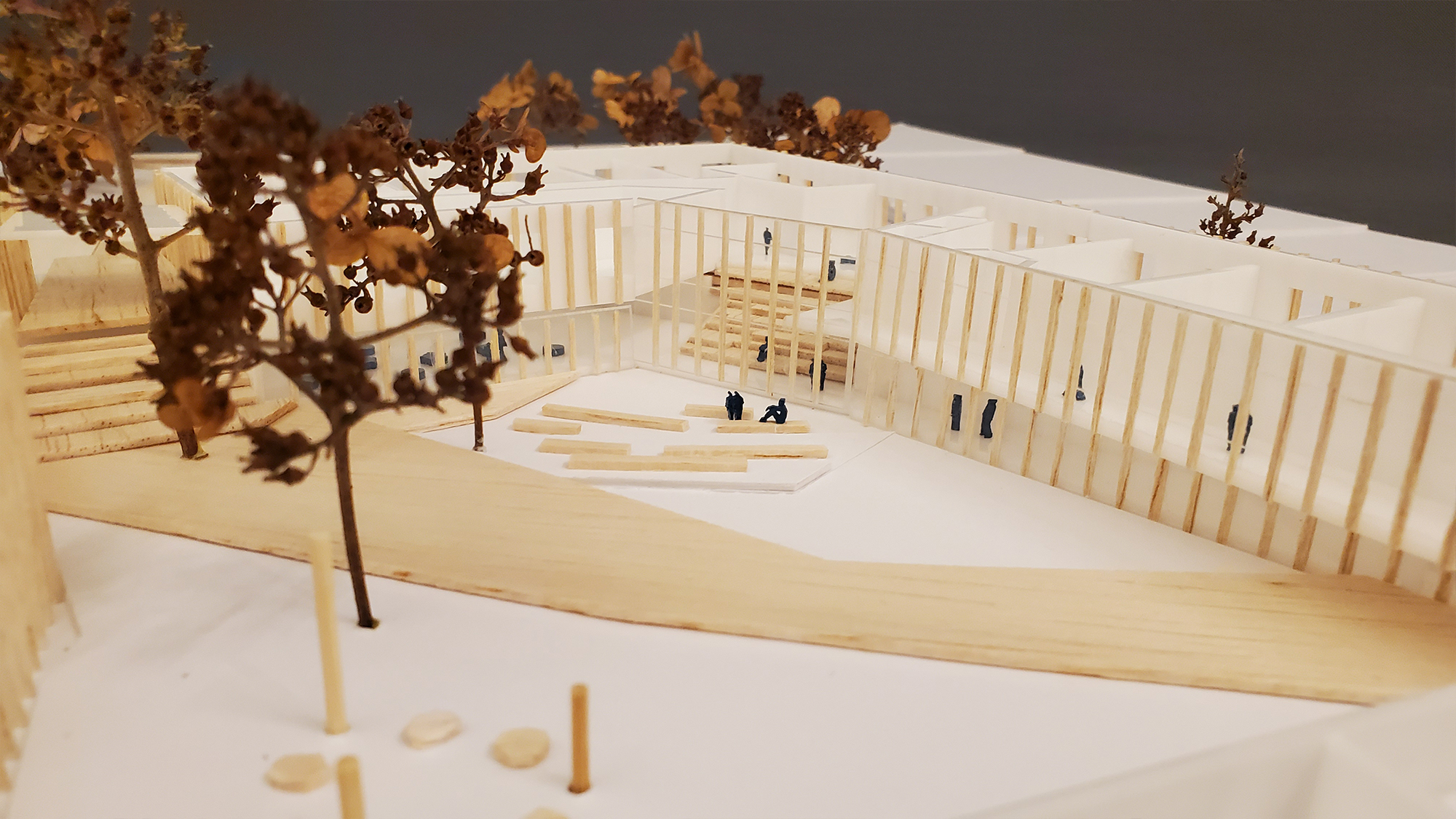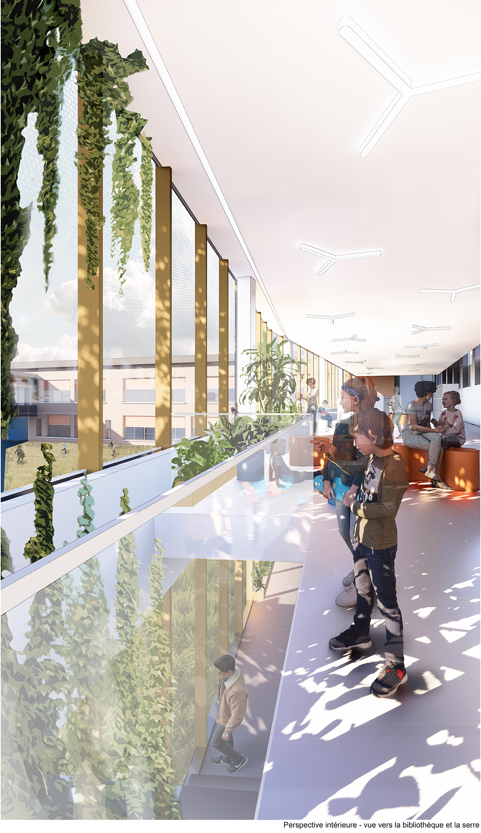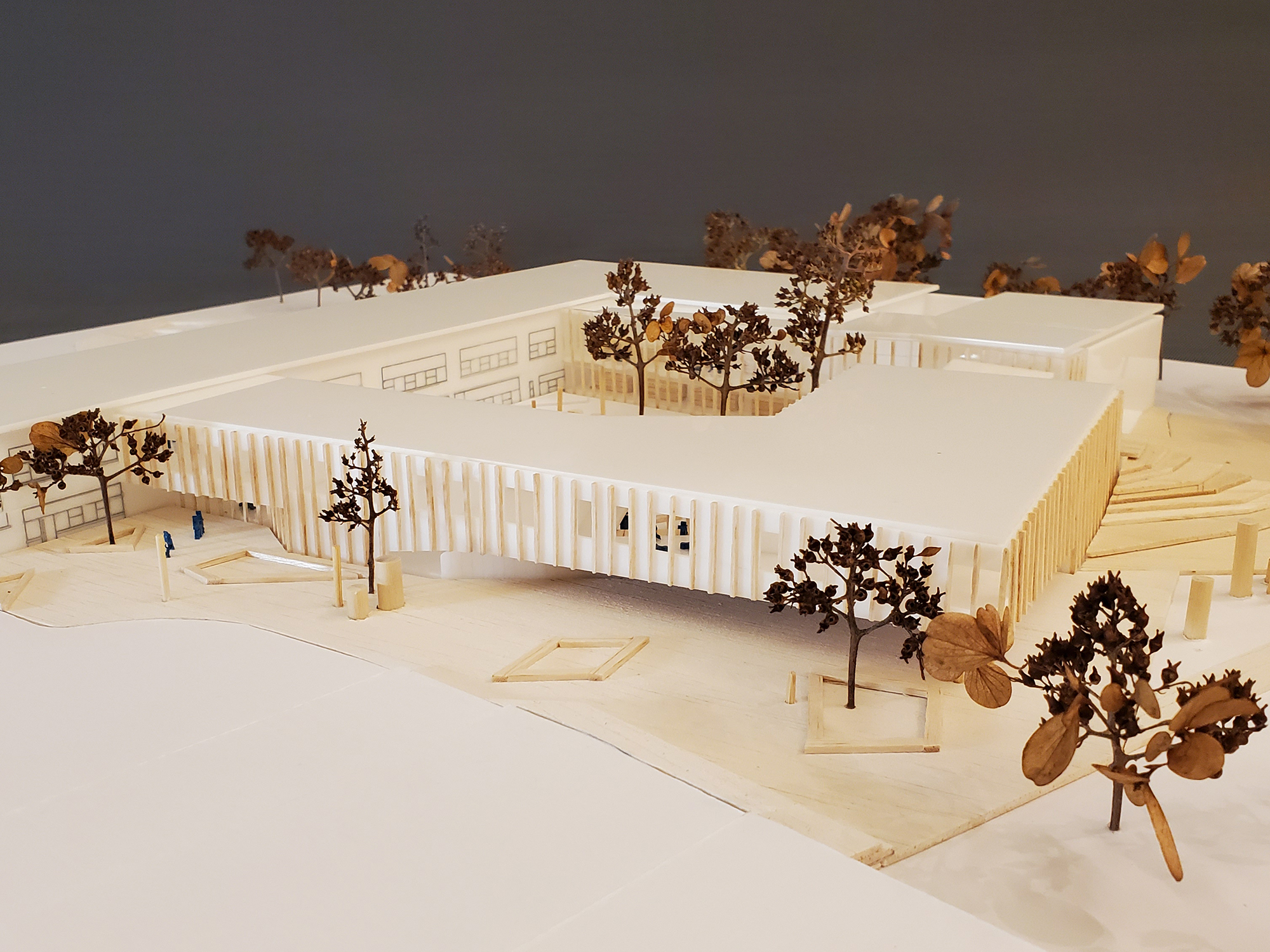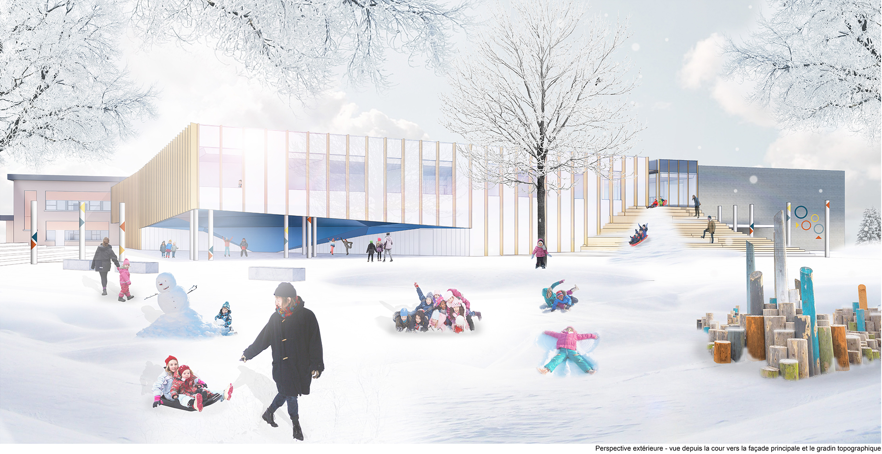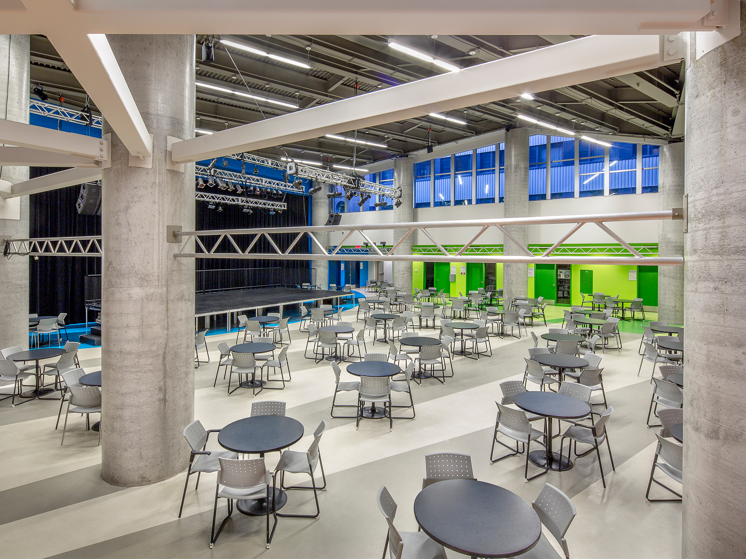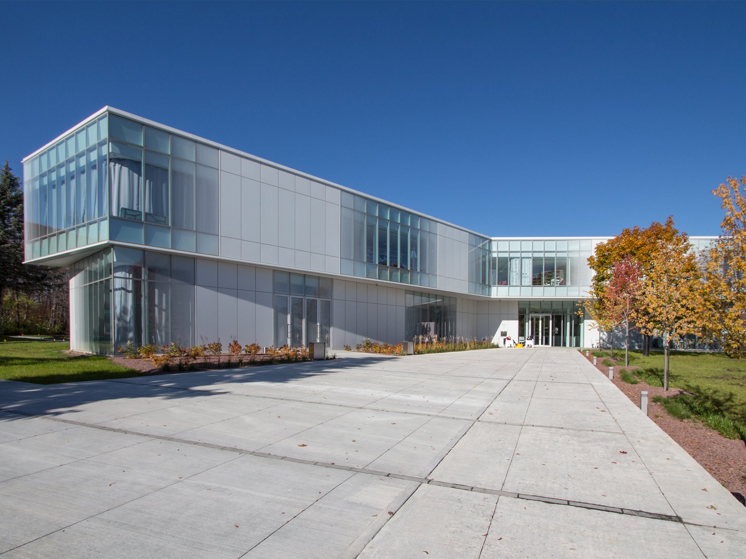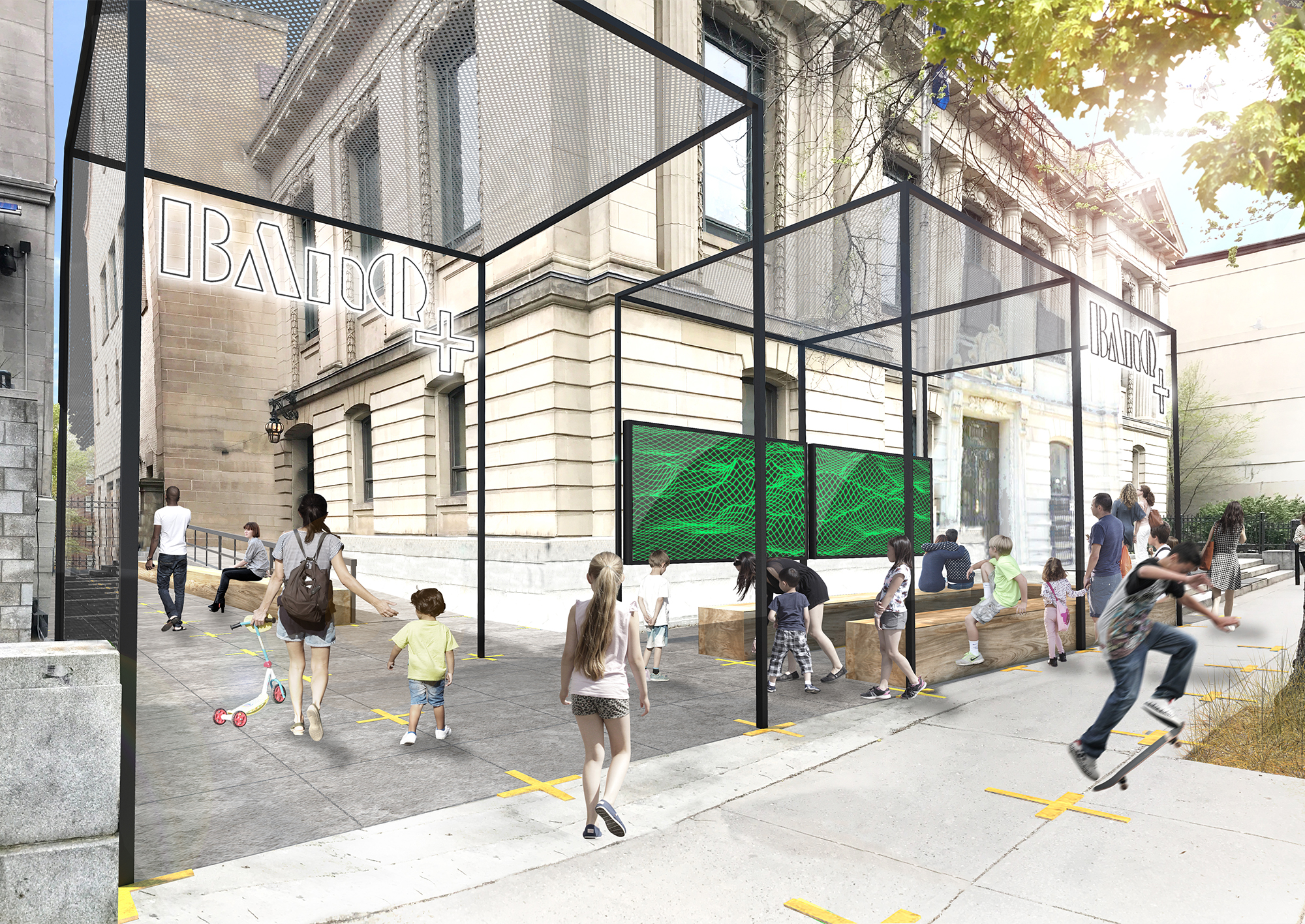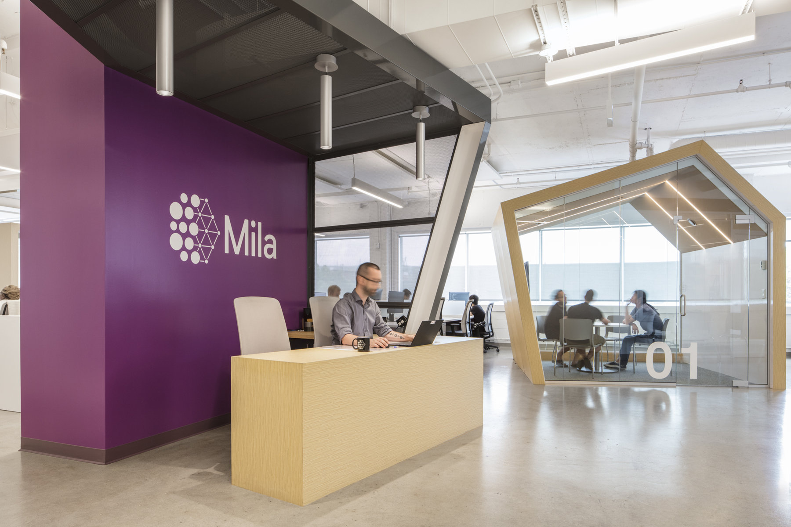Articulated around a new courtyard, the architectural gesture creates a link between spaces dedicated to classes, physical activity and collective places through a generous path that is punctuated with multifunctional gathering and learning places.
The site consists of three landscape lines that intersect the building. Both interior and exterior, they establish a dialogue between the axes of circulation across the school and the landscape. Between these lines are areas for a variety of activities and an assortment of vegetation creating a rich landscape. At the intersection of the landscape lines and the building, meeting points are sculpted and identifiable by their colour accent.
The program layout is designed to create a holistic core based on the learning community model creating versatile and flexible spaces, becoming a true focal point in the center of the school in connection with the courtyard. The bleachers, the holistic space and the dining room together create a living environment that contributes to a stronger sense of belonging and identity that can be used by the school, the childcare center and the community.
The architecture and materiality of the project are inspired by natural elements; by the symbolic form of the trees and the forest, which envelop the new extension. This addition makes it possible to link all the school's activities through continuous circulation. Openings between the floors to the new linear library and to the staircase of the holistic space open onto the inner courtyard, making it the extension and heart of the school.
Start the slideshow
