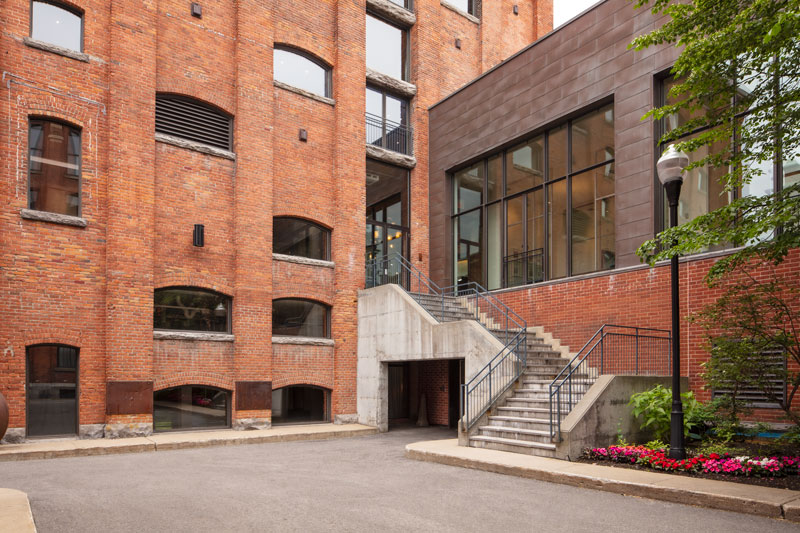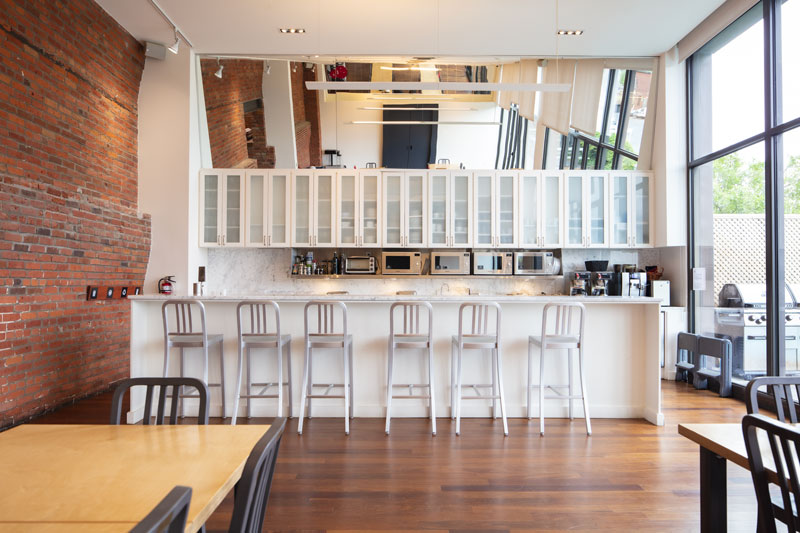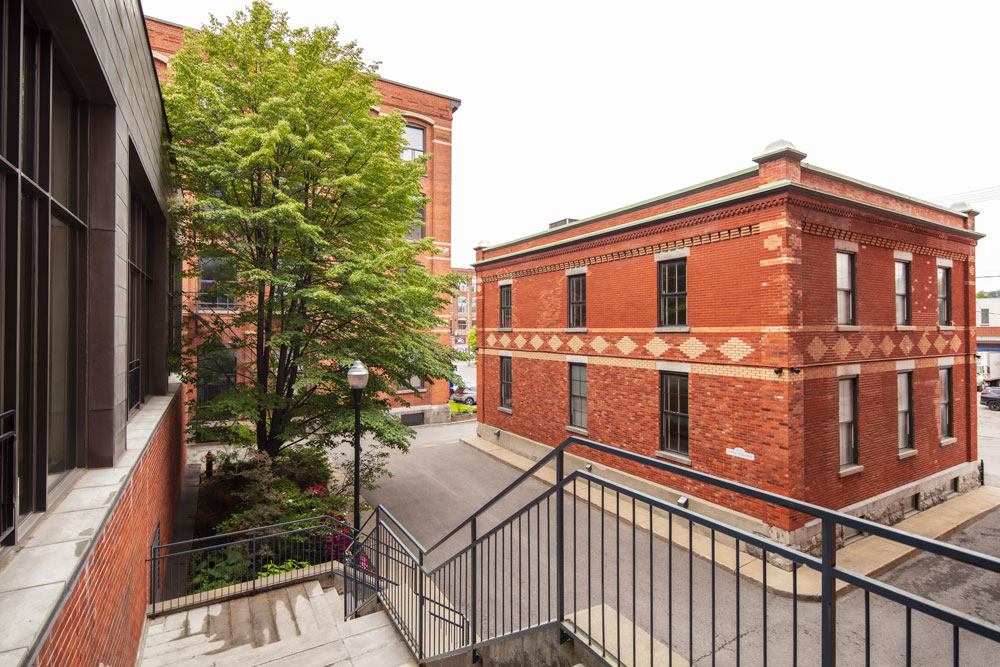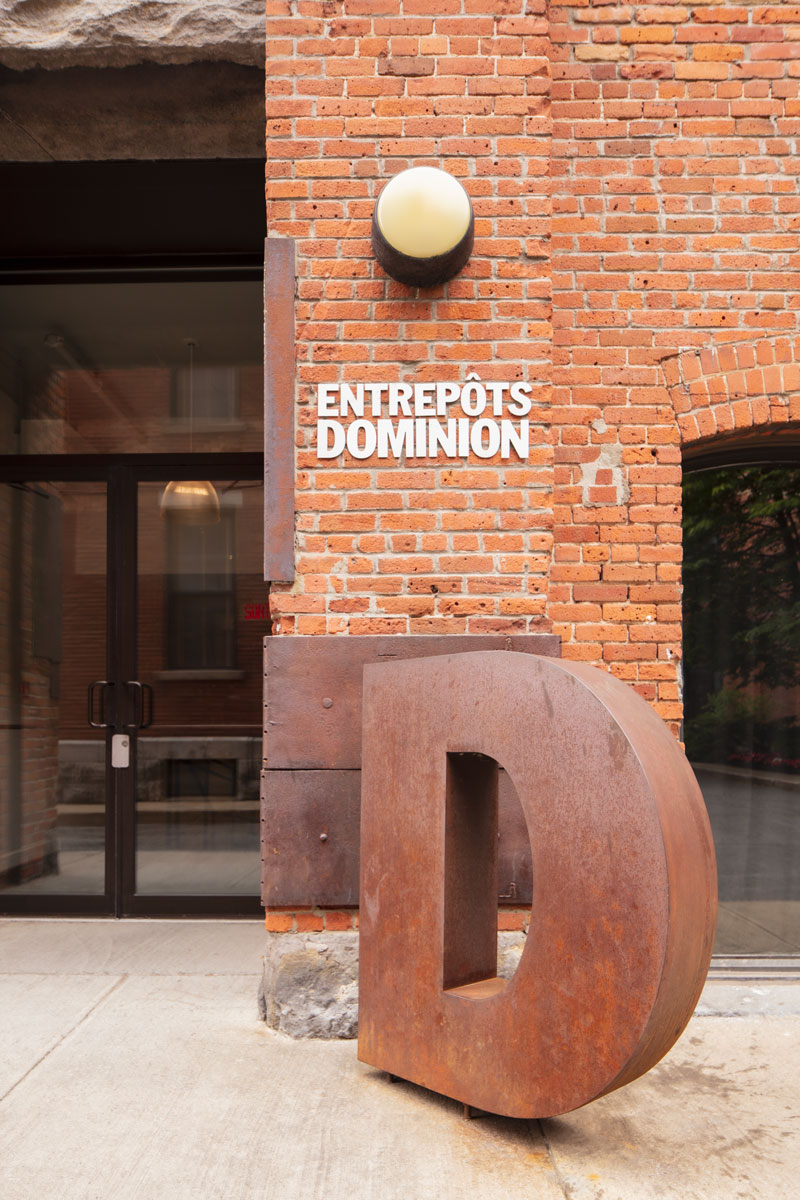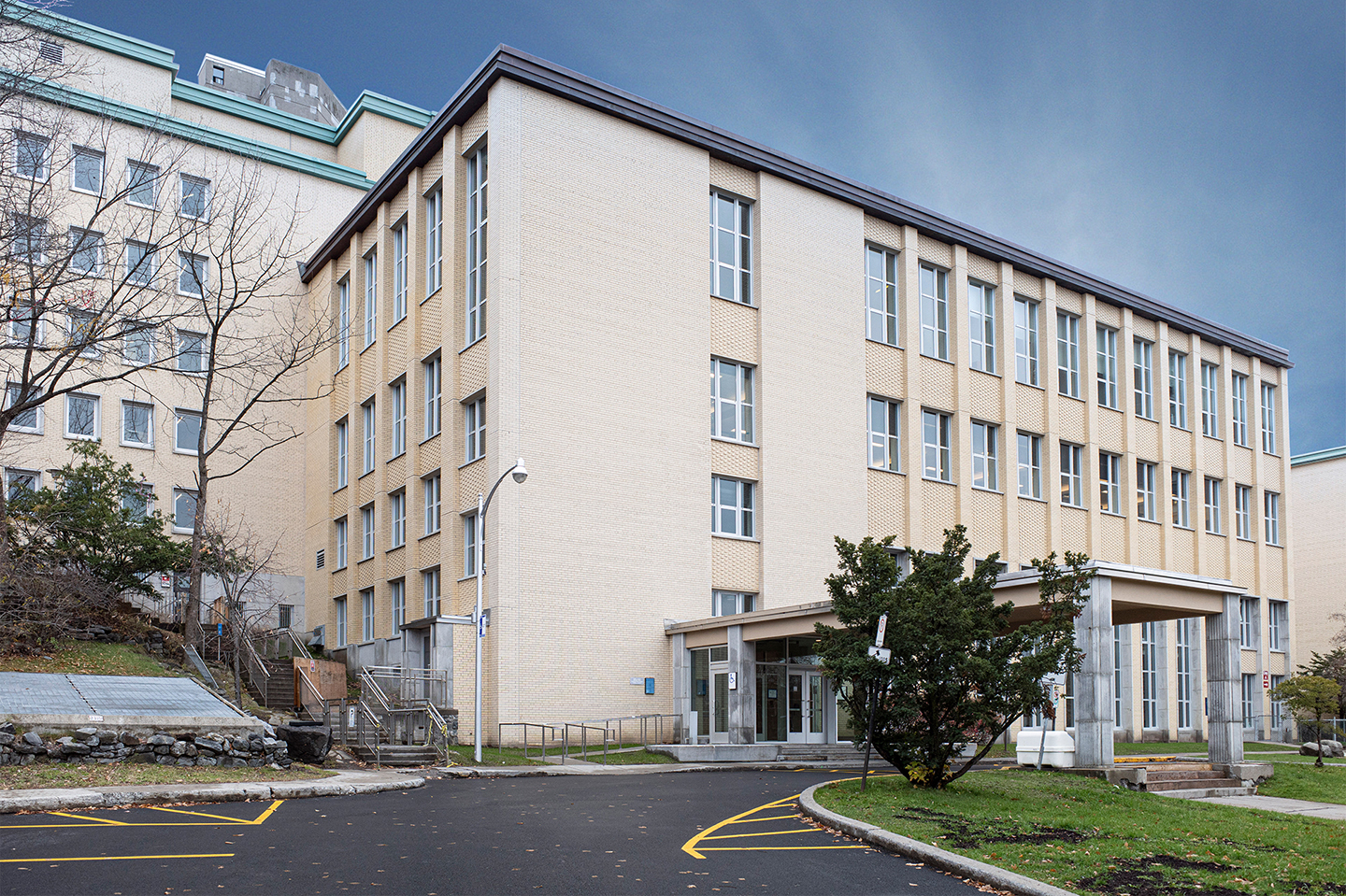 Photo credits : Yves Lacombe
Photo credits : Yves Lacombe
The J.-A.-DeSève Pavilion, the Université de Montréal's 2nd oldest building after the Roger-Gaudry Pavilion, was designed by architect Paul-Ludger and built in 1956 in accordance with Ernest-Cormier's master plan for the campus. Shaped like an irregular T, the building has three wings of 4 to 7 storeys on average, plus a mechanical lean-to on the roof, and houses student services, offices and a daycare center.
The Art Deco-style facades were inspected, as were all the windows, in order to draw up an intervention plan aimed at rehabilitating the entire pavilion. On the brick envelope, a number of microfissures, cracks and fractures, sometimes several meters high, were observed. These openings allow water to penetrate the wall, irreversibly corroding the structural steel elements and causing damage to the masonry as a whole.
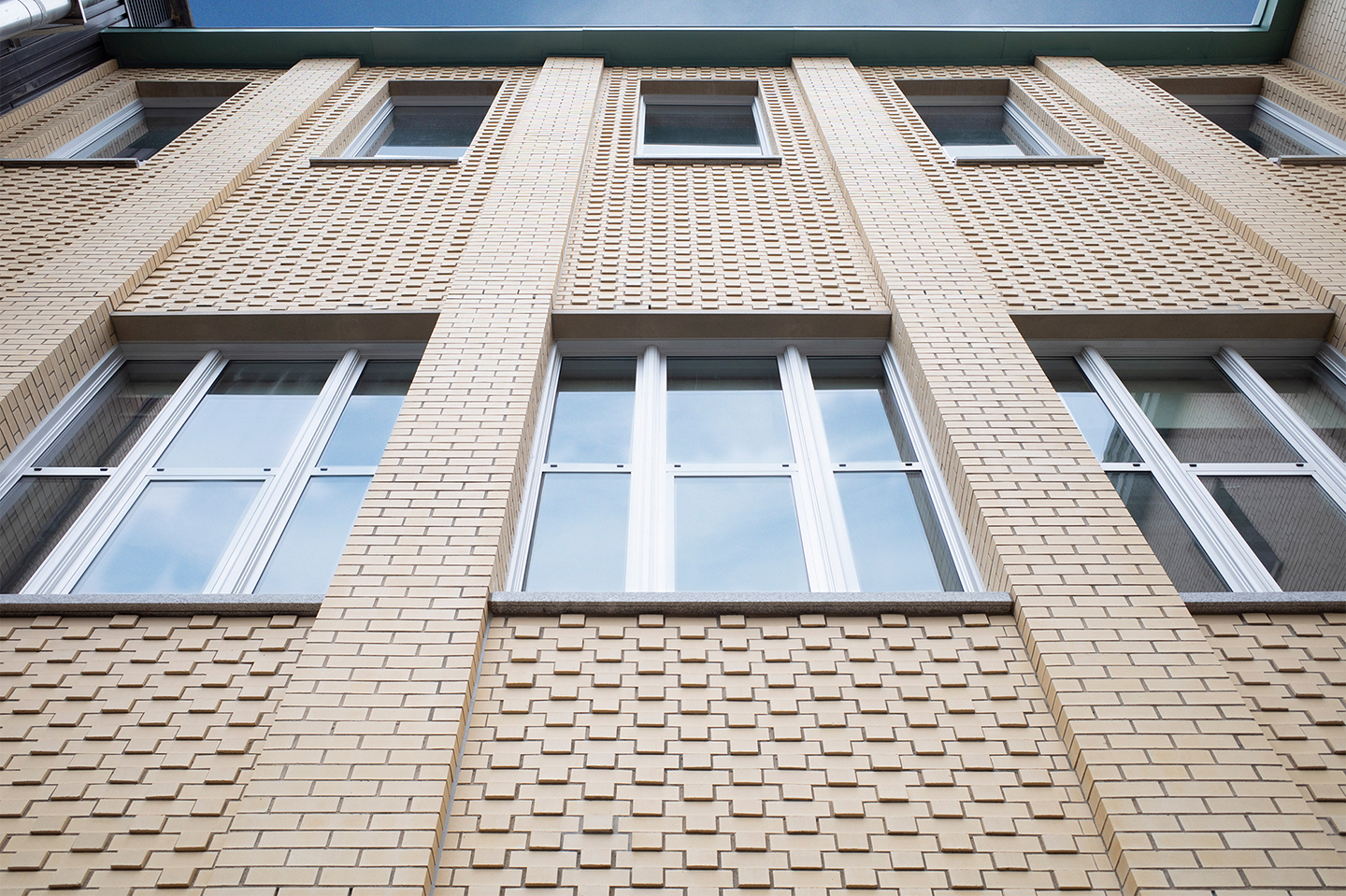 Photo credits : Yves Lacombe
Photo credits : Yves Lacombe
The original windows (63 years old), one of the building's treasures, had reached the end of their useful life. Our observations identified two families of windows: those with several large panes and fairly wide vertical mullions, and those with small panes and a simple opening panel with a hopper. The height of windows in the first family varies from one to the next.
We designed new windows based on the following principles: remain true to the proportions of the existing frame for all window types; limit the number of opening parts per window for those with several; and use anodized aluminum (natural shade), which is very similar to the finish of existing windows, but above all has a long service life.
We installed double glazing and frames with thermal break to increase thermal performance and consequently user comfort. The new anodized aluminum mullions reproduce the original shapes and colors, with slight variations in size, thus preserving and reproducing the Art Deco style so characteristic of the building.
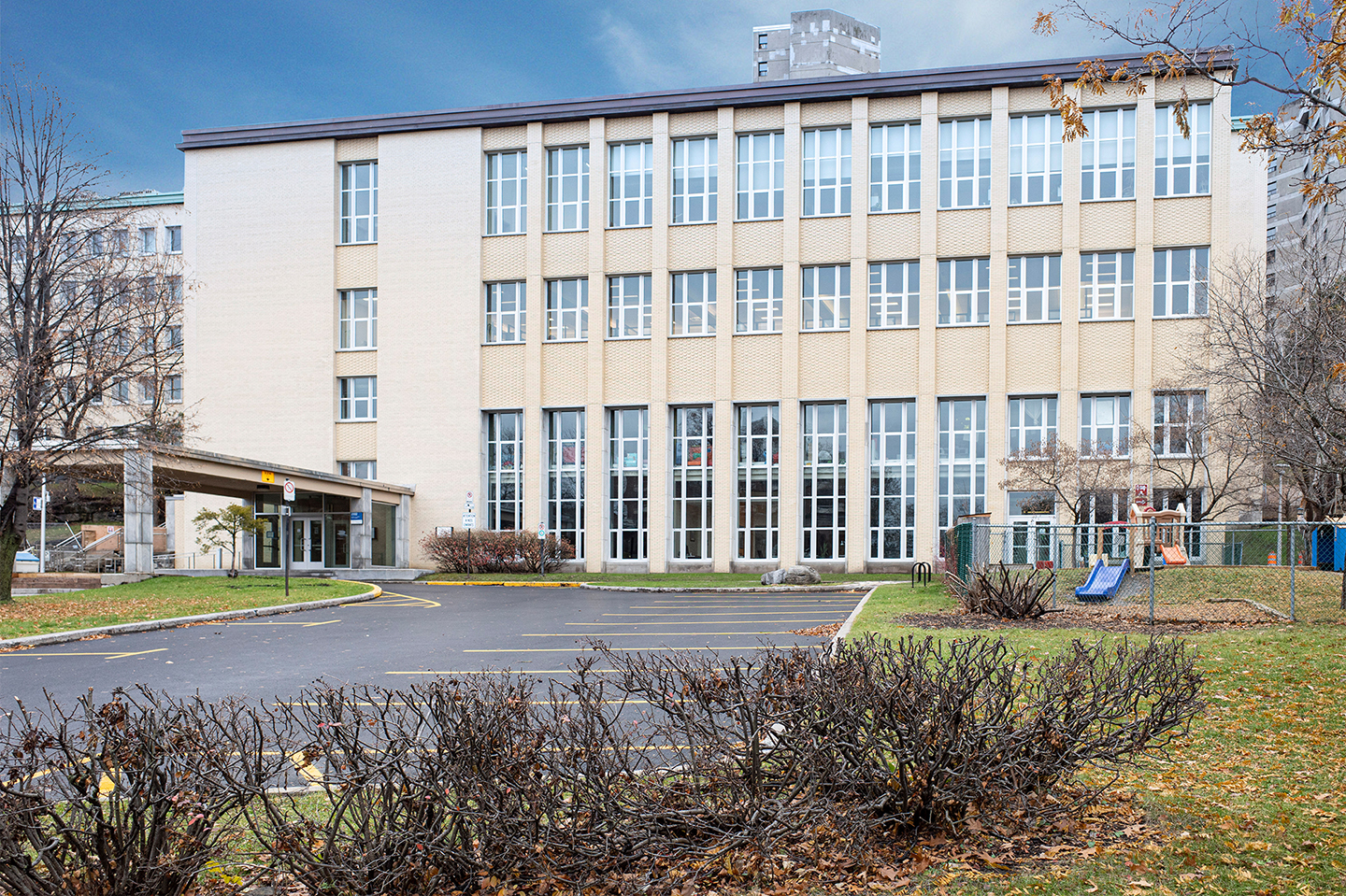 Photo credits : Yves Lacombe
Photo credits : Yves Lacombe
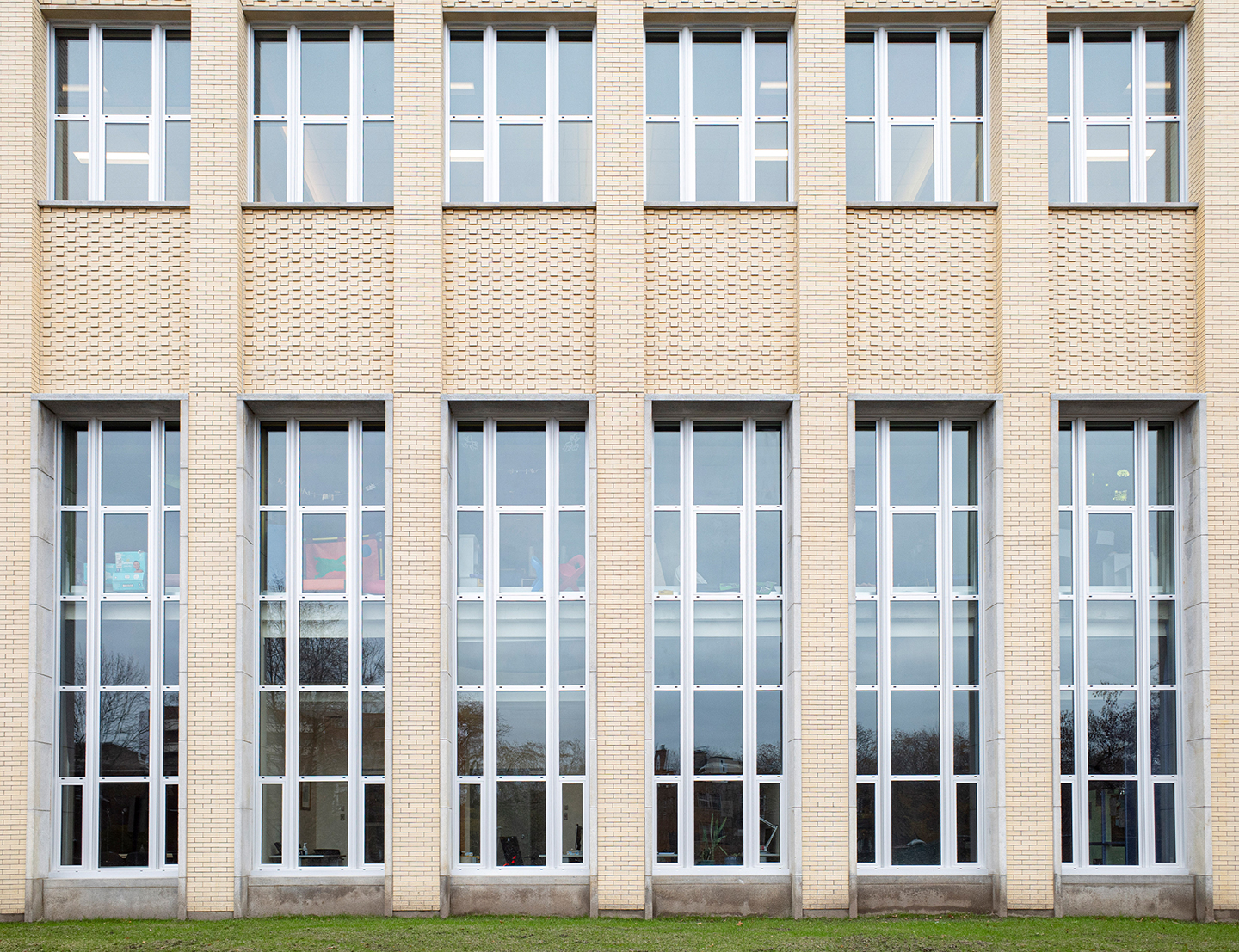 Photo credits : Yves Lacombe
Photo credits : Yves Lacombe
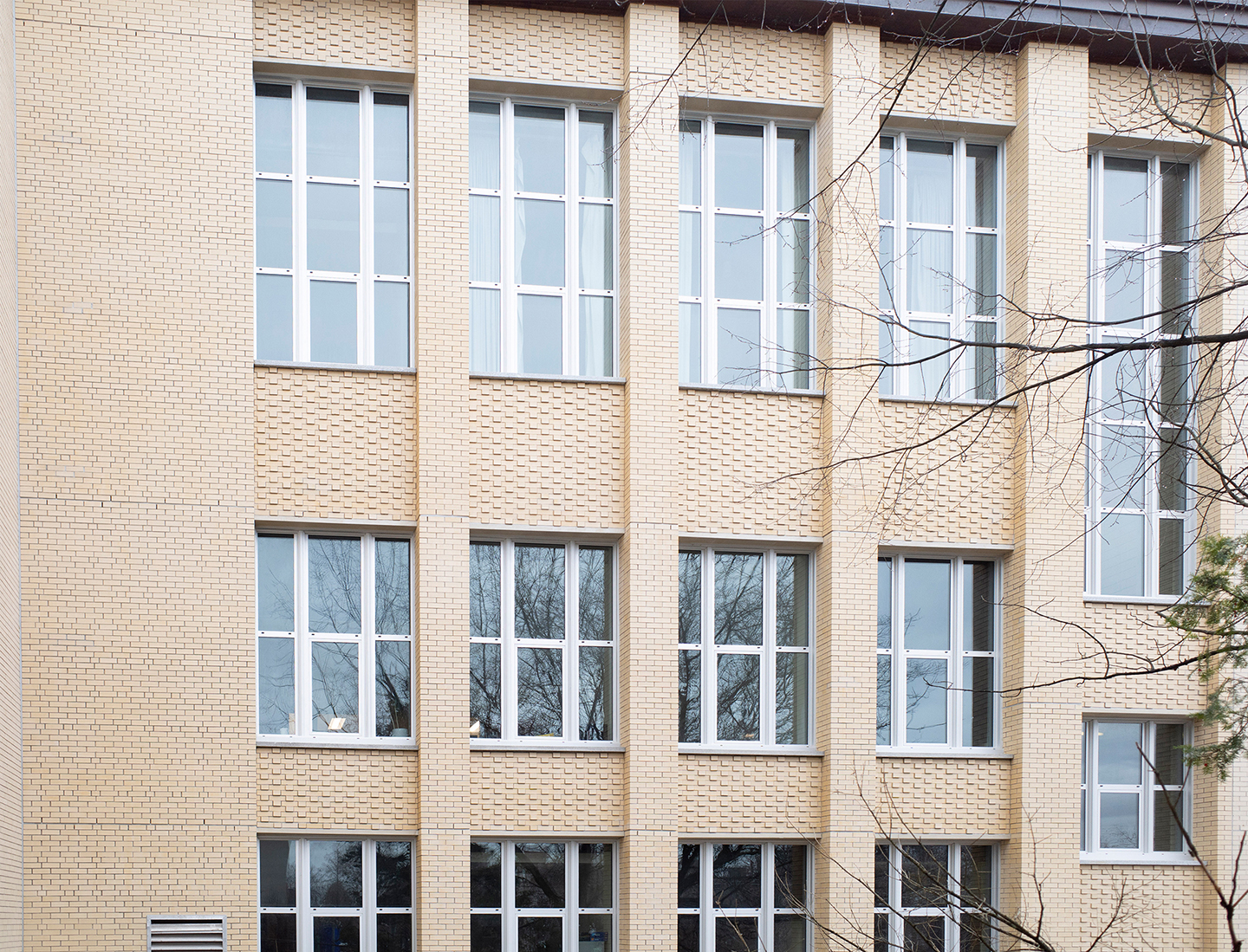 Photo credits : Yves Lacombe
Photo credits : Yves Lacombe
Start the slideshow
