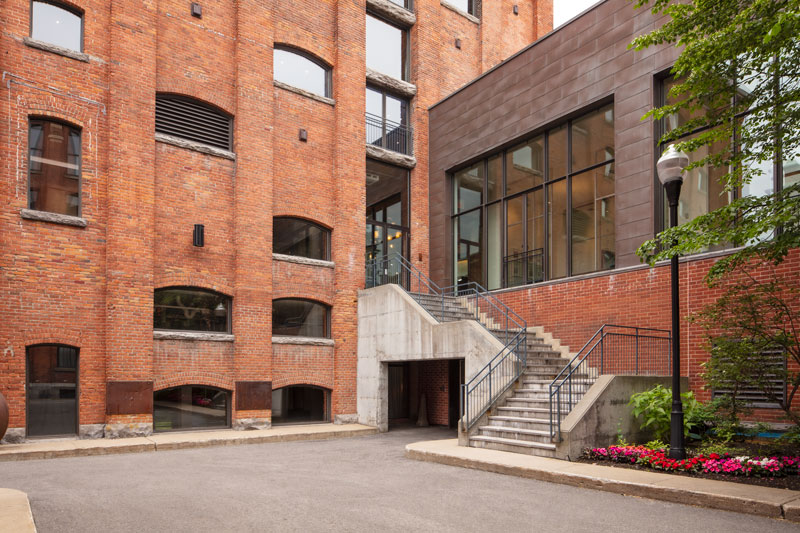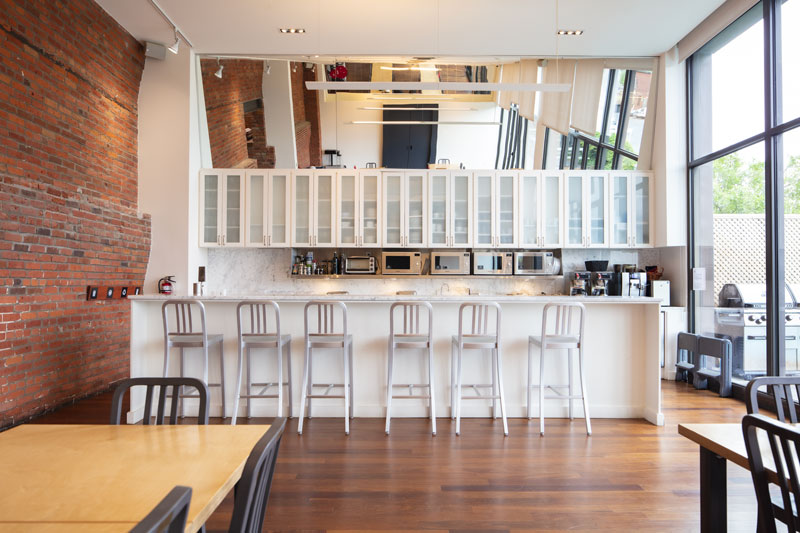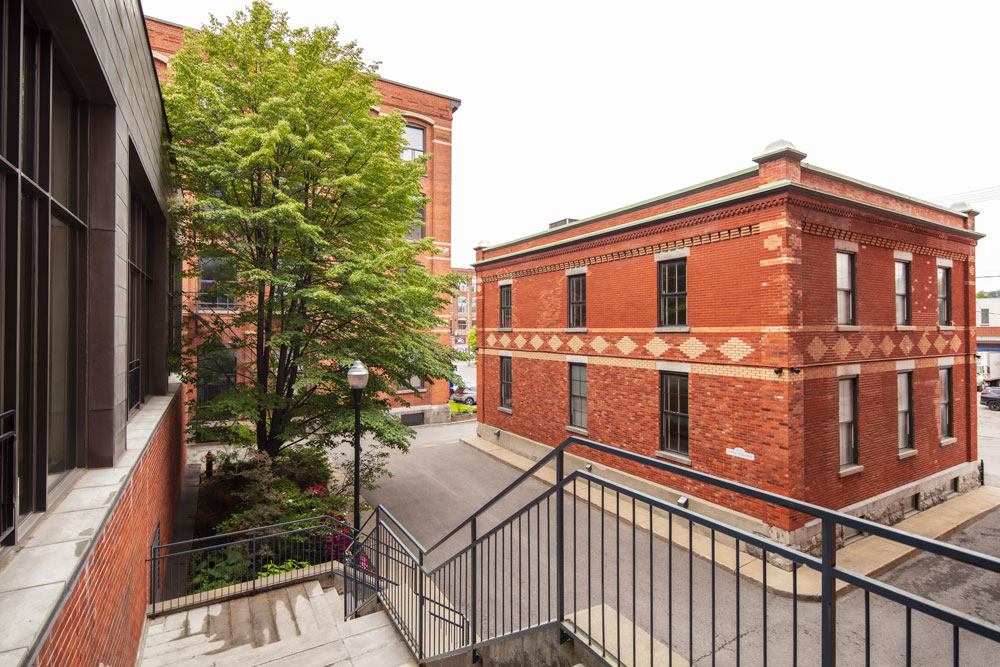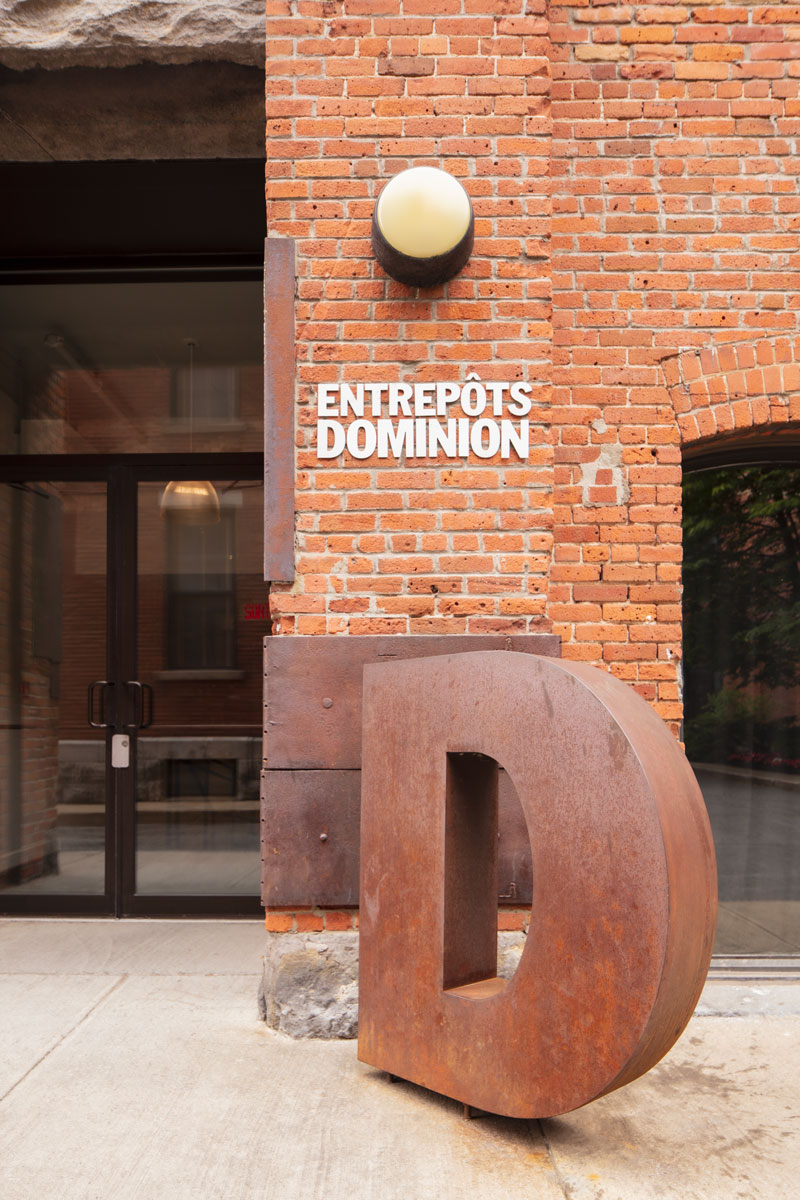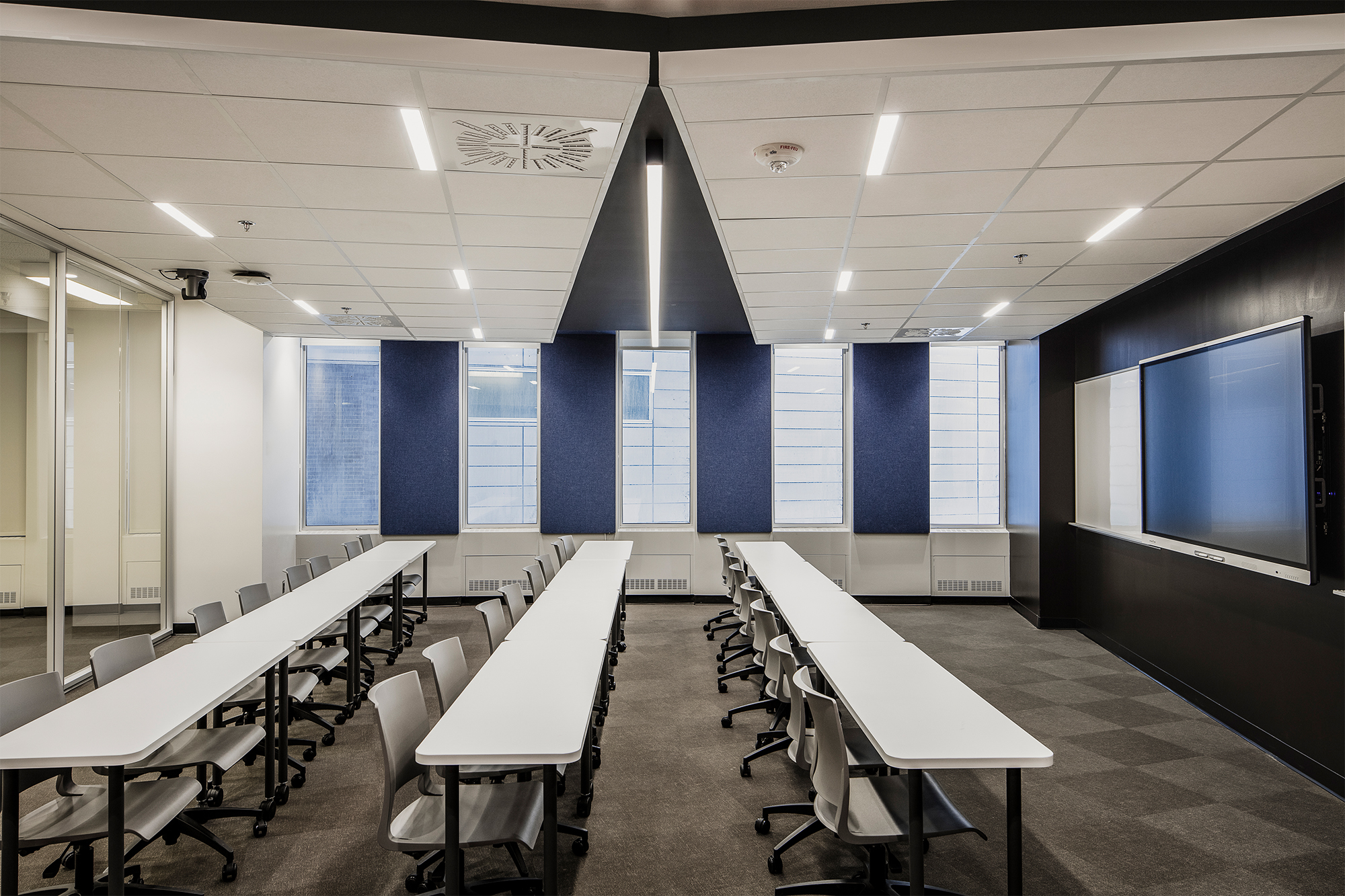 Photo credits : Yves Lacombe
Photo credits : Yves Lacombe
McIntyre Hall houses the Faculty of Medicine of McGill University. Built in 1965, this 16-storey building, recognizable by its cylindrical shape, is an iconic figure in the Montreal landscape. The idea of this design concept, which celebrates its legendary shape, is to generate a series of concentric offsets following the curve of the exterior wall to create juxtaposed partitions defining both circulation and common spaces.
The partitions separating the classrooms from the corridor follow the original curve of the building, becoming a focal point of the design. Some of them are glazed (corridor), offering passers-by glimpses of the interior of the classrooms, creating visual interactions while maintaining the intimacy and acoustics required for teaching. The shape of the partitions, door thresholds, floors and ceiling islands also follow the curve of the building.
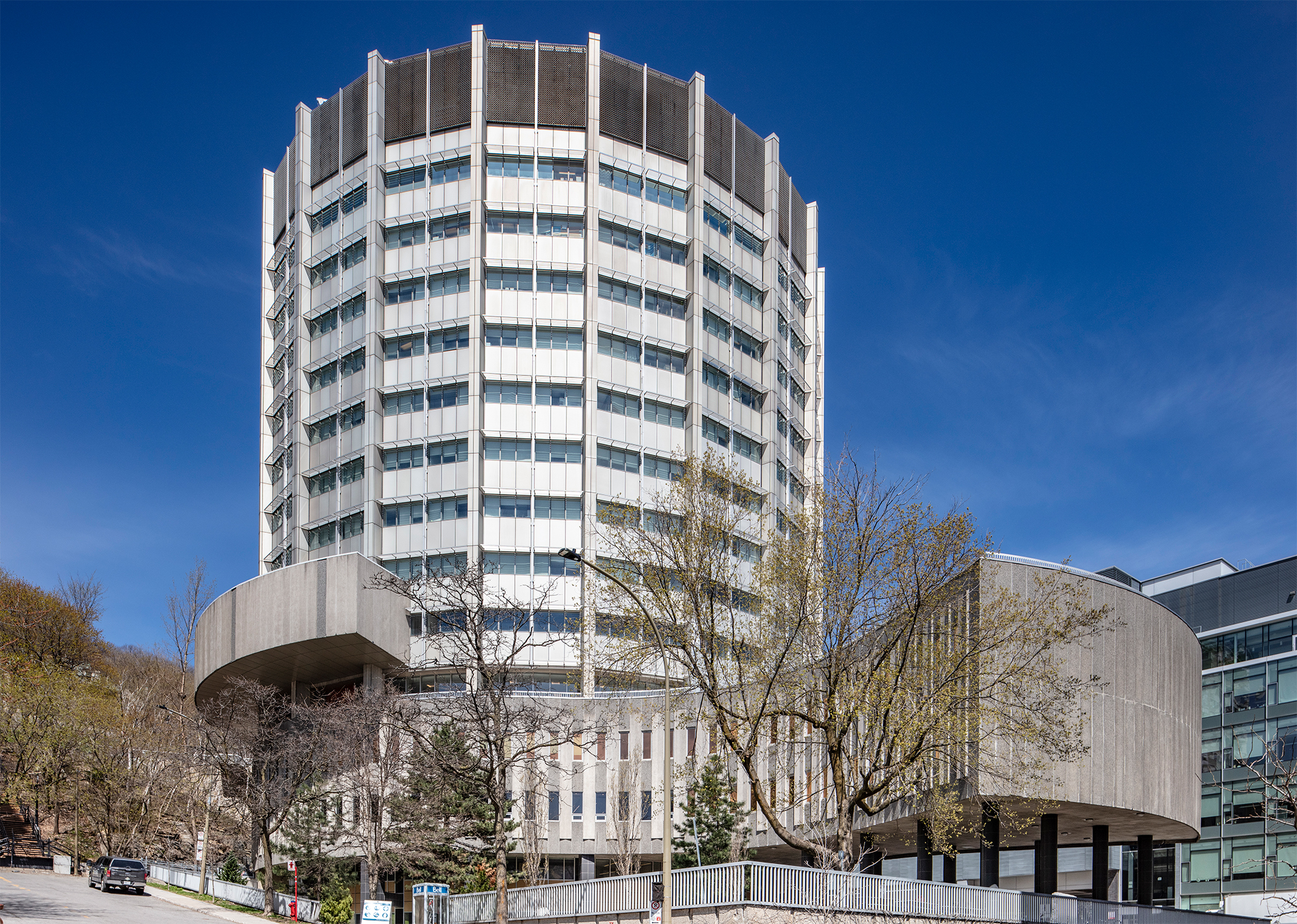 Photo credits : Yves Lacombe
Photo credits : Yves Lacombe
The offset of the curved walls allows for the subtle integration of equipment or other programming needs. Each of the large classrooms has an alcove entrance with an integrated vertical light strip, directly accessible from the hallway. A bench and storage spaces punctuate each of the classroom access doors.
The original brick wall in the hallway is renovated, reminiscent of the past, but with a touch of the future through the integration of reflective glass partitions in colors that match the brick. A continuity of finishes is maintained between the interior of the classrooms and the common areas in order to quickly identify the partitions sliding past each other.
The layout of the classrooms allows for face-to-face or virtual classes, including two rooms with a capacity of 80 seats, four seminar rooms (24-26 people) all equipped with storage, whiteboards, podiums or round tables for collaborative work (6 to 8 people). Islands of ceilings installed in the classrooms and following the curve of the building guarantee acoustic comfort for its occupants.
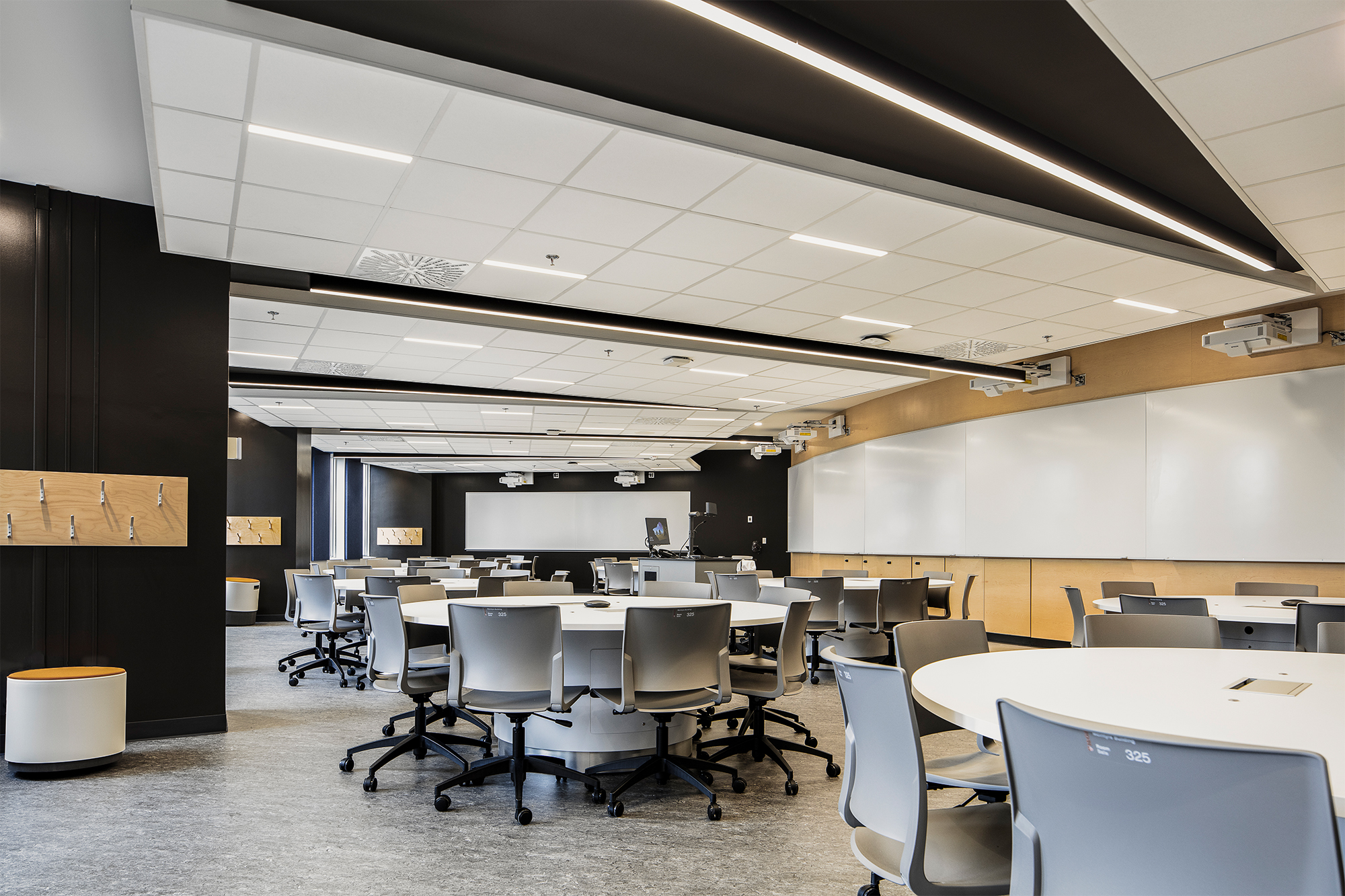 Photo credits : Yves Lacombe
Photo credits : Yves Lacombe
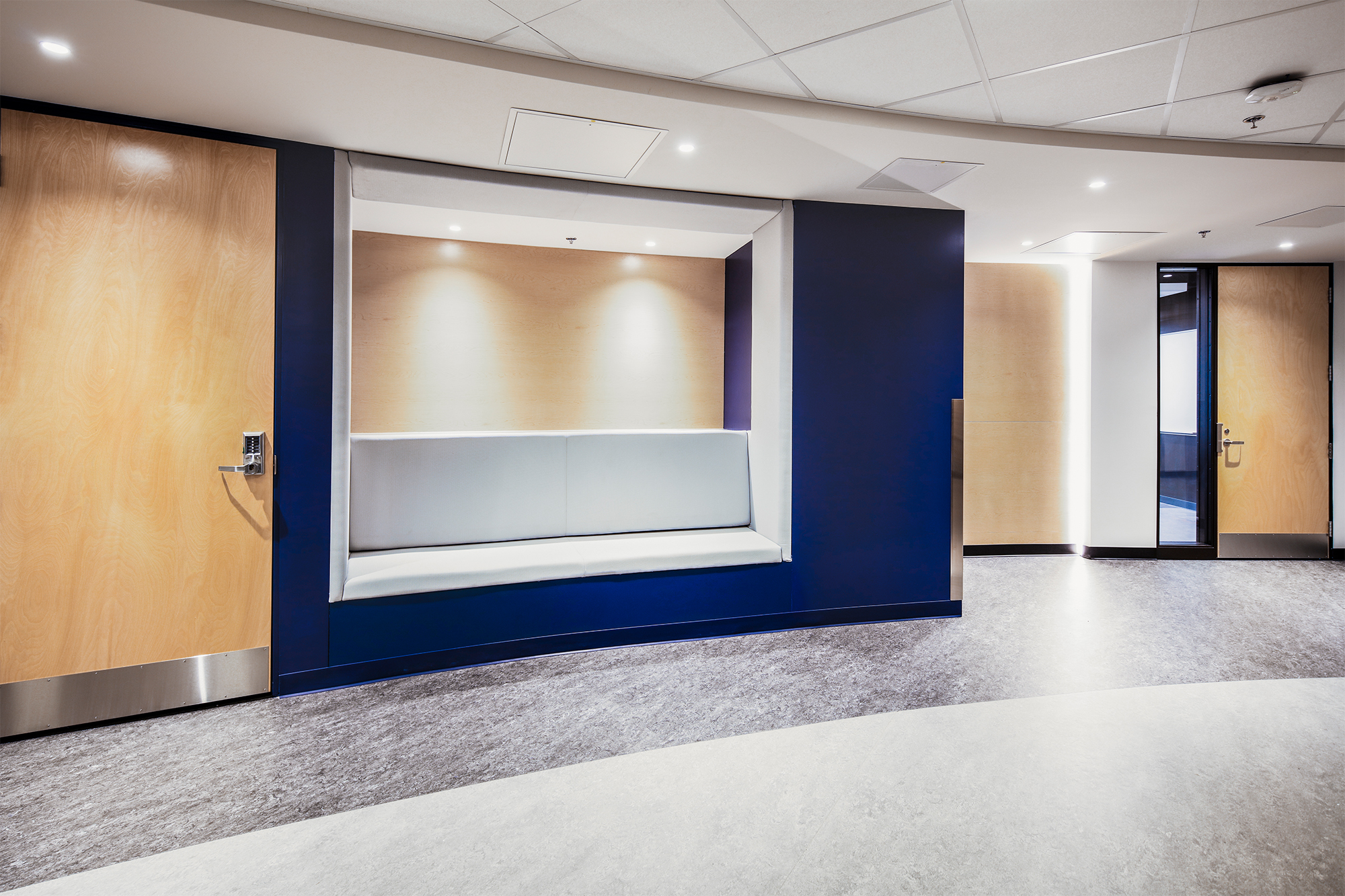 Photo credits : Yves Lacombe
Photo credits : Yves Lacombe
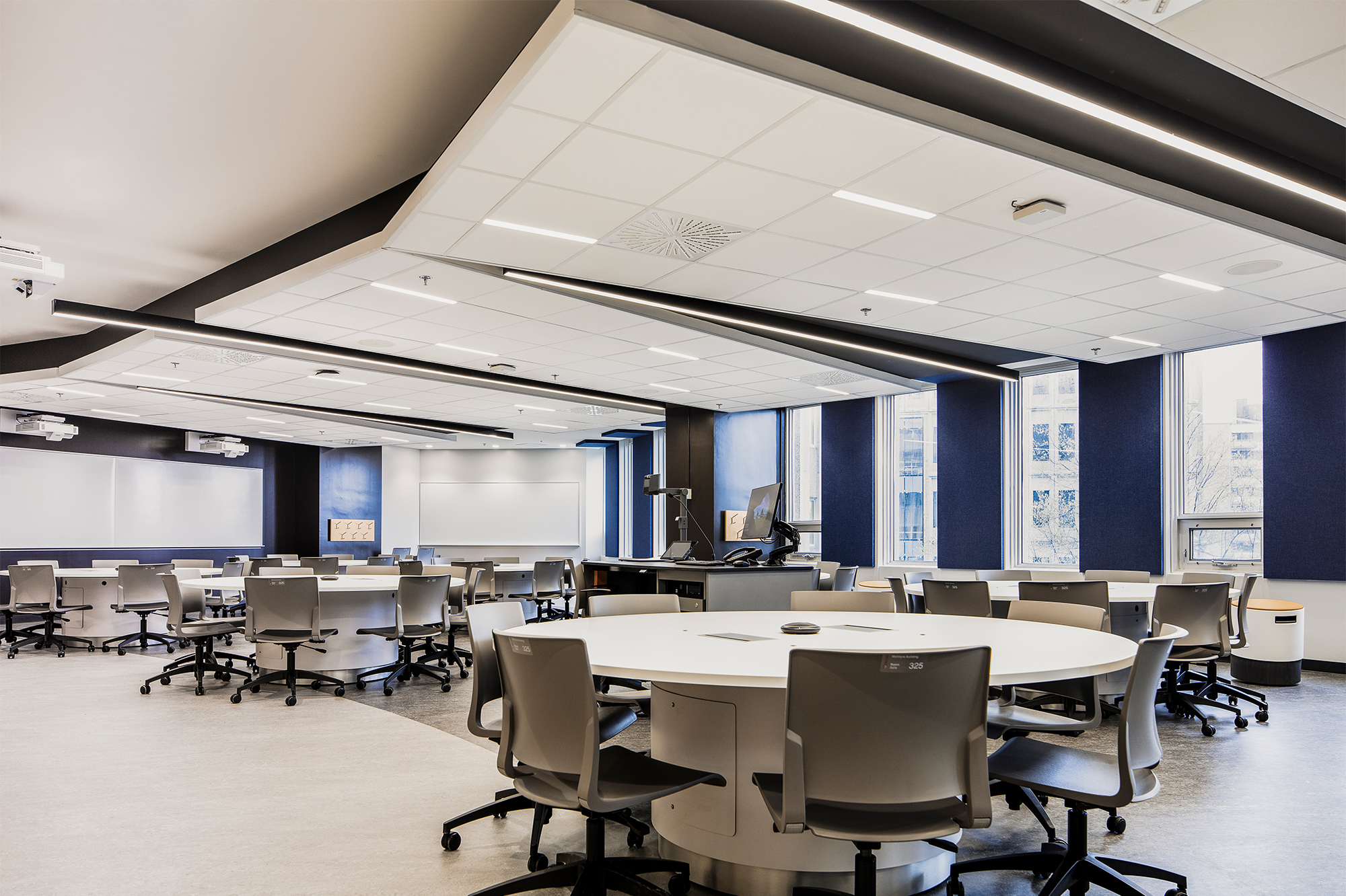 Photo credits : Yves Lacombe
Photo credits : Yves Lacombe
Start the slideshow
